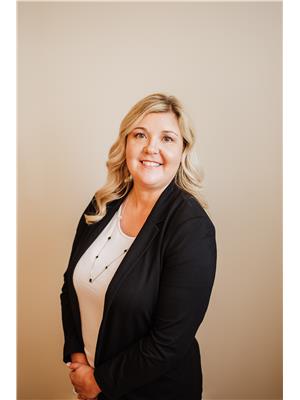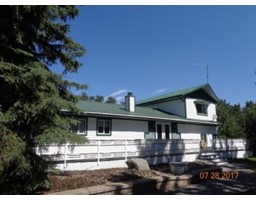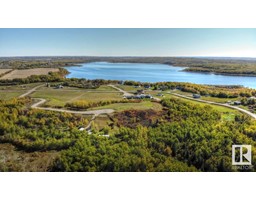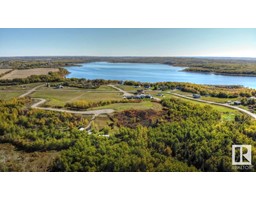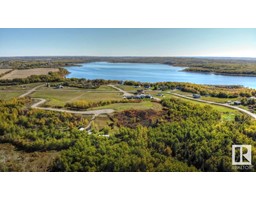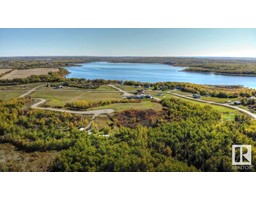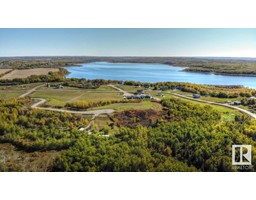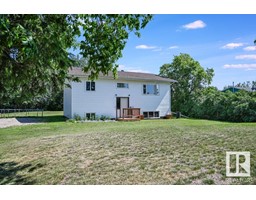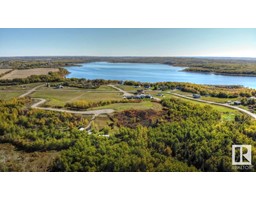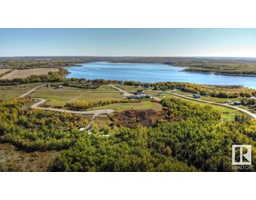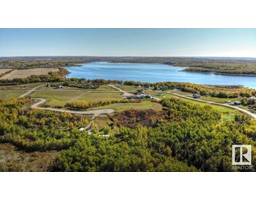701 10501 HWY 28 Ashmount (St. Paul County), Rural St. Paul County, Alberta, CA
Address: 701 10501 HWY 28, Rural St. Paul County, Alberta
Summary Report Property
- MKT IDE4399184
- Building TypeHouse
- Property TypeSingle Family
- StatusBuy
- Added17 weeks ago
- Bedrooms4
- Bathrooms3
- Area2173 sq. ft.
- DirectionNo Data
- Added On20 Aug 2024
Property Overview
Welcome to your dream acreage with pavement right to your door step! This beautiful property is situated on 13.17 acres with a possibility of taking over 40 acres of neighbouring crown leased land. This huge 2172 sq ft 4-bedroom 2.5 bathroom house features gorgeous wood floors, large living room and all new appliances within the last 3 years. The main floor patio doors lead out to a large fully fenced backyard with deck and concrete pad perfect fro entertaining, relaxing or enjoying your morning coffee. The gems of the property; the garage space! Including a heated double attached garage, an oversized double detached garage, a triple detached garage, and a 40x30 pole shed that all have CONCRETE floors. Don't forget the barn with the new 4 wire fenced pasture all ready for your animals. This acreage is a must see! (id:51532)
Tags
| Property Summary |
|---|
| Building |
|---|
| Land |
|---|
| Level | Rooms | Dimensions |
|---|---|---|
| Basement | Family room | 5.68 m x 4.41 m |
| Playroom | 4.46 m x 3.23 m | |
| Main level | Living room | 5.94 m x 4.71 m |
| Dining room | 3.76 m x 3.4 m | |
| Kitchen | 4.76 m x 3.97 m | |
| Den | 3.1 m x 3.37 m | |
| Office | 3.47 m x 3.05 m | |
| Upper Level | Primary Bedroom | 4.54 m x 4.08 m |
| Bedroom 2 | 4.08 m x 3.08 m | |
| Bedroom 3 | 4.39 m x 3.08 m | |
| Bedroom 4 | 4.54 m x 3.39 m |
| Features | |||||
|---|---|---|---|---|---|
| Private setting | Treed | Paved lane | |||
| No Smoking Home | Attached Garage | Detached Garage | |||
| Heated Garage | RV | Dishwasher | |||
| Dryer | Fan | Garage door opener remote(s) | |||
| Garage door opener | Refrigerator | Stove | |||
| Washer | Water softener | Window Coverings | |||


























































