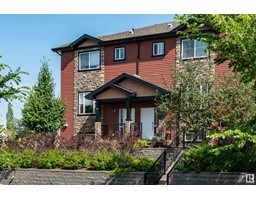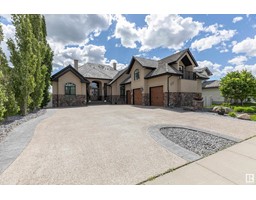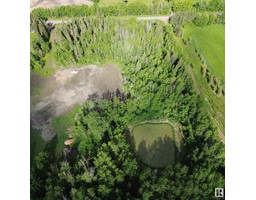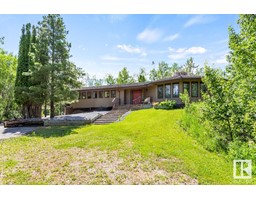194 52559 Highway 21 Valley Point, Rural Strathcona County, Alberta, CA
Address: 194 52559 Highway 21, Rural Strathcona County, Alberta
Summary Report Property
- MKT IDE4403050
- Building TypeHouse
- Property TypeSingle Family
- StatusBuy
- Added13 weeks ago
- Bedrooms3
- Bathrooms3
- Area1722 sq. ft.
- DirectionNo Data
- Added On22 Aug 2024
Property Overview
PRIME LOCATION! Almost like acreage living in the city! Situated on 3.09 acres in Valley Point. Only a minute from Sherwood Park & 15 mins to Fort Saskatchewan! Ranch-style bungalow with 1722 square feet plus a fully finished basement. Fabulous open layout with new tiled flooring, vaulted cedar ceilings & an abundance of windows throughout. Large living room, hardwood floors & two-sided stone-facing fireplace. BEAUTIFULLY RENOVATED KITCHEN! Rich cabinetry, high end appliances, stone accents, large island & gorgeous Granite counter tops, pantry plus dining area. 2 bedrooms on main (easy to covert to 3rd BEDROOM!). Renovated 4 piece bathroom & a beautiful ensuite in Primary Bedroom. Basement with family room & 2nd fireplace, wet bar, 3th bedroom, bathroom, laundry room & storage space. Septic tank and field & a 4000 gallon cistern. Shingles were replaced in 2014. OVERSIZED 26X24 double garage + attached breezeway & paved driveway. MASSIVE SOUTH FACING BACKYARD with deck in a beautifully treed setting. Wow! (id:51532)
Tags
| Property Summary |
|---|
| Building |
|---|
| Level | Rooms | Dimensions |
|---|---|---|
| Basement | Family room | Measurements not available |
| Bedroom 3 | Measurements not available | |
| Main level | Living room | Measurements not available |
| Dining room | Measurements not available | |
| Kitchen | Measurements not available | |
| Den | Measurements not available | |
| Primary Bedroom | Measurements not available | |
| Bedroom 2 | Measurements not available |
| Features | |||||
|---|---|---|---|---|---|
| Private setting | Treed | Detached Garage | |||
| Oversize | See Remarks | Dishwasher | |||
| Dryer | Garage door opener remote(s) | Garage door opener | |||
| Oven - Built-In | Microwave | Refrigerator | |||
| Storage Shed | Washer | Window Coverings | |||
| Wine Fridge | |||||





















































































