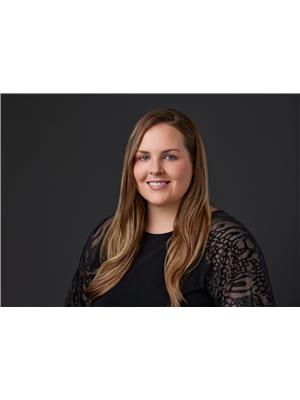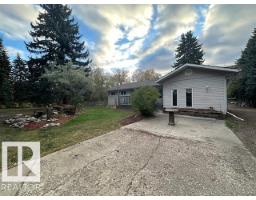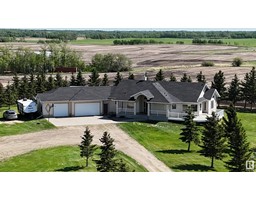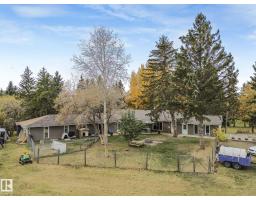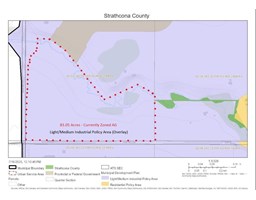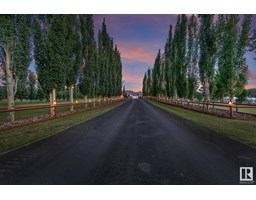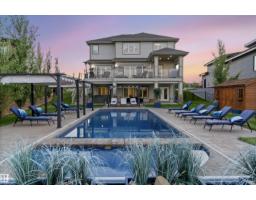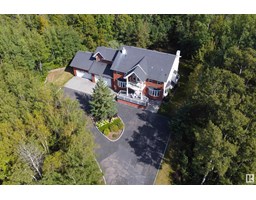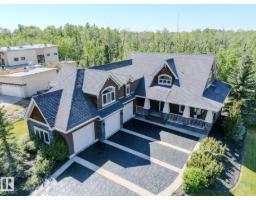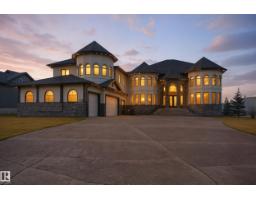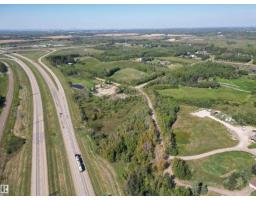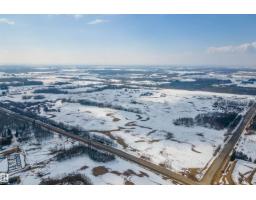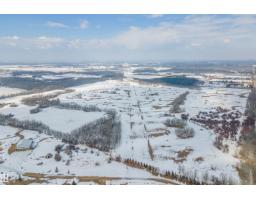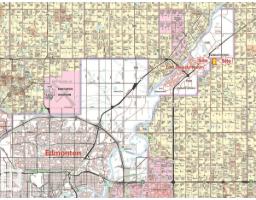20322 TWP ROAD 515 None, Rural Strathcona County, Alberta, CA
Address: 20322 TWP ROAD 515, Rural Strathcona County, Alberta
Summary Report Property
- MKT IDE4466956
- Building TypeHouse
- Property TypeSingle Family
- StatusBuy
- Added3 weeks ago
- Bedrooms3
- Bathrooms2
- Area1852 sq. ft.
- DirectionNo Data
- Added On01 Dec 2025
Property Overview
Discover 72 acres of peaceful PRIVACY with this beautifully crafted bungalow offering over 1,800 sq. ft. of OPEN-CONCEPT LIVING. Vaulted wood ceilings, abundant natural light, and cozy in-floor heating enhance comfort year-round. The main floor offers a spacious and inviting layout, featuring a generous PRIMARY SUITE with a good sized WIC and 5-PC ENSUITE, two additional bedrooms, a dedicated dining area, and main-floor laundry with direct access to the OVERSIZED HEATED DOUBLE GARAGE. The lower level has framing for future bedrooms, a large REC AREA, bathroom, and storage—ideal for families or multi-generational needs. The land blends open field and treed areas, plus a solid 30x60 structure with a metal roof and hayloft, perfect for HORSES, EQUIPMENT, or repurposing. Nestled in a scenic and tranquil location near BLACKFOOT RECREATION AREA, STRATHCONA WILDERNESS CENTRE, and ELK ISLAND PROVINCIAL PARK, this home grants easy access to trails, cross country skiing, hiking, riding, and abundant wildlife. (id:51532)
Tags
| Property Summary |
|---|
| Building |
|---|
| Level | Rooms | Dimensions |
|---|---|---|
| Basement | Utility room | 3.95 m x 4.05 m |
| Main level | Living room | 5.03 m x 6.34 m |
| Dining room | 3.78 m x 3.12 m | |
| Kitchen | 3.72 m x 5.24 m | |
| Primary Bedroom | 3.93 m x 5.69 m | |
| Bedroom 2 | 4.15 m x 3.65 m | |
| Bedroom 3 | 4.19 m x 3.26 m | |
| Laundry room | 2 m x 3.02 m |
| Features | |||||
|---|---|---|---|---|---|
| Private setting | Flat site | Level | |||
| Attached Garage | Heated Garage | Oversize | |||
| Dryer | Garage door opener remote(s) | Garage door opener | |||
| Refrigerator | Washer | Window Coverings | |||
| Vinyl Windows | |||||




































