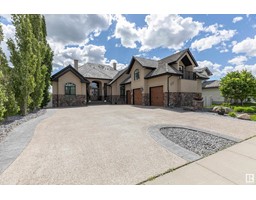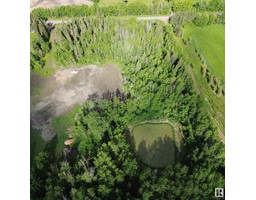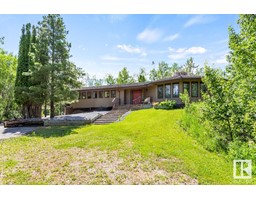#254 22450 TWP 514 NW Penridge Estates, Rural Strathcona County, Alberta, CA
Address: #254 22450 TWP 514 NW, Rural Strathcona County, Alberta
Summary Report Property
- MKT IDE4402291
- Building TypeHouse
- Property TypeSingle Family
- StatusBuy
- Added14 weeks ago
- Bedrooms4
- Bathrooms4
- Area2830 sq. ft.
- DirectionNo Data
- Added On16 Aug 2024
Property Overview
Welcome to The Penridge Estates masterpiece! Impressive private entrance to this character, custom-built 5 split-level 2830 sqf on 3.1 acre! This beautiful acreage has it all! Nice large family home with many upgrades. Unique 5 Level Split With 4 Bedrooms and 4 Baths, Main level massive living room kitchen ,dining and Lower-Level Laundry! Upgrades Include an Expansive Kitchen with Stainless Appliances, Gas Stove and Fireplace! The Bonus Sized Primary Has Easy Access to the Large 4 Pce Bathroom. A Large East Facing Composite Deck - An Attached Heated Triple Garage (heated, insulated, oversized with 220 wiring). Another features vaulted ceilings; deck; and recreational fishing/skating pond. Quality and pride of ownership evident throughout at this beautiful property just 20 minutes from city of Edmonton and Sherwood park. Upgrades include roof (2020), septic (2018) and windows (id:51532)
Tags
| Property Summary |
|---|
| Building |
|---|
| Land |
|---|
| Level | Rooms | Dimensions |
|---|---|---|
| Above | Family room | Measurements not available |
| Bedroom 4 | Measurements not available | |
| Basement | Recreation room | Measurements not available |
| Main level | Living room | Measurements not available |
| Dining room | Measurements not available | |
| Kitchen | Measurements not available | |
| Upper Level | Primary Bedroom | Measurements not available |
| Bedroom 2 | Measurements not available | |
| Bedroom 3 | Measurements not available | |
| Office | Measurements not available | |
| Loft | Measurements not available |
| Features | |||||
|---|---|---|---|---|---|
| Treed | Corner Site | Sloping | |||
| See remarks | Heated Garage | Attached Garage | |||
| Dryer | Refrigerator | Gas stove(s) | |||
| Washer | |||||


















































































