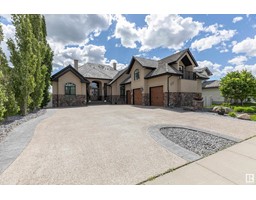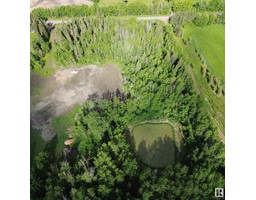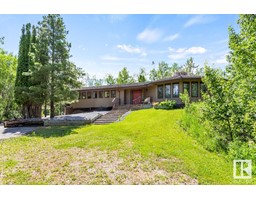#302 52249 RGE RD 222 Dasmarinas Estates, Rural Strathcona County, Alberta, CA
Address: #302 52249 RGE RD 222, Rural Strathcona County, Alberta
Summary Report Property
- MKT IDE4397622
- Building TypeHouse
- Property TypeSingle Family
- StatusBuy
- Added18 weeks ago
- Bedrooms3
- Bathrooms3
- Area2350 sq. ft.
- DirectionNo Data
- Added On16 Jul 2024
Property Overview
This home is beckoning your call to start an oasis of acreage life!! Facing over 50 acres of crown land, this beautiful and exceptionally well maintained 3.06 acre log home is an acreage owners dream. The long list of important upgrades shows pride in ownership everywhere. On the main floor new laminate flooring leads you past 2 bedrooms and a 4 pc bath or into a warm kitchen space with granite c/t and white cabinetry. From here, enjoy the cozy dining and living area with panoramic views spanning the entire NW facing property with the focal point being a remarkable 2 story field stone fireplace. The Master BR loft walks out to a private east facing balcony, has custom Calif. closets and a fully renod 4 pc bath. The fully finished basement includes a separate gym, games area, 3 pc bathroom and potential for a 4th bedroom. Storage galore! Plus a gas fireplace to enjoy. Garage is insulated & Heated with bonus h/c water taps. Extra Bonuses are the horse shelter & corral, dog run & chickens coop. (id:51532)
Tags
| Property Summary |
|---|
| Building |
|---|
| Level | Rooms | Dimensions |
|---|---|---|
| Basement | Family room | Measurements not available |
| Main level | Living room | Measurements not available |
| Dining room | Measurements not available | |
| Kitchen | Measurements not available | |
| Bedroom 2 | Measurements not available | |
| Bedroom 3 | Measurements not available | |
| Upper Level | Primary Bedroom | Measurements not available |
| Features | |||||
|---|---|---|---|---|---|
| Private setting | Flat site | Park/reserve | |||
| No Smoking Home | Attached Garage | Oversize | |||
| Dishwasher | Dryer | Garage door opener remote(s) | |||
| Garage door opener | Hood Fan | Refrigerator | |||
| Storage Shed | Gas stove(s) | Washer | |||
| Window Coverings | Ceiling - 10ft | ||||

































































































