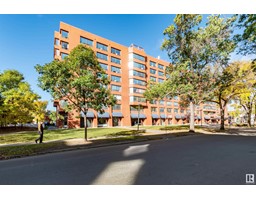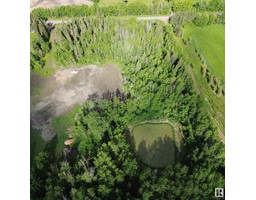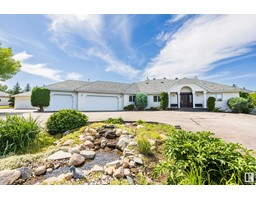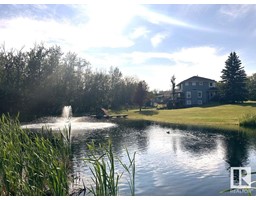#38 52242 RR 223 Richlyn Estates, Rural Strathcona County, Alberta, CA
Address: #38 52242 RR 223, Rural Strathcona County, Alberta
Summary Report Property
- MKT IDE4406637
- Building TypeHouse
- Property TypeSingle Family
- StatusBuy
- Added4 weeks ago
- Bedrooms3
- Bathrooms3
- Area2725 sq. ft.
- DirectionNo Data
- Added On18 Dec 2024
Property Overview
Experience peaceful country living only 5 minutes from Sherwood Park!! This beautiful 2 storey home is located in a quiet cul-de-sac and situated on 3.16 acres in a private treed setting. 2725 square feet! Unique European kitchen with lovely cabinetry and newer appliances. Large formal dining area. Very open and spacious living room with vaulted ceilings. Sunny and fabulous family room with skylights, cedar wood stove, hardwood floors, cedar ceilings & an abundance of windows to enjoy the beautiful view of nature! Primary Bedroom on main with lovely a & new 4 piece ensuite plus two closets. Upstairs are 2 bedrooms, den/office & a 4 piece bathroom. NEWER SHINGLES (approximately 2014) & TWO NEW FURNACES AND NEW HWT. Some newer windows too. Main floor laundry with NEW WASHER & DRYER. This acreage offers a TRIPLE DETACHED GARAGE with shop area. Front verandah & a two-tiered deck. Fully fenced SOUTH FACING BACKYARD plus there is natural pond in the spring & summer months. AMAZING VALUE AND LOCATION!!! (id:51532)
Tags
| Property Summary |
|---|
| Building |
|---|
| Land |
|---|
| Level | Rooms | Dimensions |
|---|---|---|
| Main level | Living room | Measurements not available |
| Dining room | Measurements not available | |
| Kitchen | Measurements not available | |
| Family room | Measurements not available | |
| Primary Bedroom | Measurements not available | |
| Laundry room | Measurements not available | |
| Upper Level | Den | Measurements not available |
| Bedroom 2 | Measurements not available | |
| Bedroom 3 | Measurements not available |
| Features | |||||
|---|---|---|---|---|---|
| Private setting | Detached Garage | Dishwasher | |||
| Garage door opener remote(s) | Garage door opener | Microwave Range Hood Combo | |||
| Refrigerator | Washer/Dryer Stack-Up | Gas stove(s) | |||
| Window Coverings | See remarks | ||||











































































