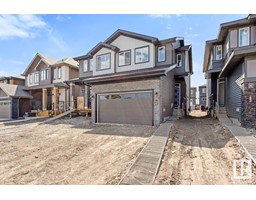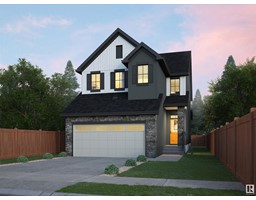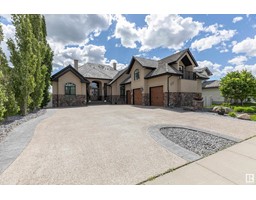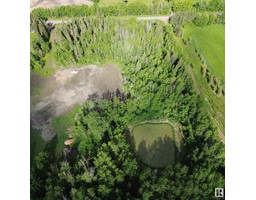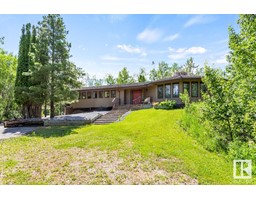#421 53038 RGE RD 225 RD Shadow Ridge Estates, Rural Strathcona County, Alberta, CA
Address: #421 53038 RGE RD 225 RD, Rural Strathcona County, Alberta
Summary Report Property
- MKT IDE4402424
- Building TypeHouse
- Property TypeSingle Family
- StatusBuy
- Added13 weeks ago
- Bedrooms4
- Bathrooms5
- Area2116 sq. ft.
- DirectionNo Data
- Added On16 Aug 2024
Property Overview
Gorgeous WALKOUT BUNGALOW, tucked into the desirable community of Shadow Ridge Estates, featuring AC, 4 bedrooms, 4.5 baths & TRIPLE HEATED GARAGE with floor drain. You are invited into find 9' ceilings & vinyl plank flooring throughout the great room filled with natural light. The kitchen offers plenty of white cabinets, S/S appliances including gas stove, corner pantry & granite island that overlooks the dining & living room with BI shelving. LOVE the king sized primary suite with cozy fireplace, massive WI closet & luxurious UPDATED ensuite. Complimenting the layout is a guest bath, laundry room with sink & second pantry. Moving down to the fully finished WALKOUT with infloor heat, you will find a family sized rec room with wet bar & 4pc bath. 3 generous sized bedrooms - 2 with 3pc ensuites & WI closets!! Perfect for growing families! ENJOY the peace & quiet in your fenced & landscaped yard with deck & fire pit area. CITY WATER & Minutes to Sherwood Park to schools, shopping & all amenities! (id:51532)
Tags
| Property Summary |
|---|
| Building |
|---|
| Land |
|---|
| Level | Rooms | Dimensions |
|---|---|---|
| Basement | Family room | Measurements not available |
| Bedroom 2 | Measurements not available | |
| Bedroom 3 | Measurements not available | |
| Bedroom 4 | Measurements not available | |
| Main level | Living room | Measurements not available |
| Dining room | Measurements not available | |
| Kitchen | Measurements not available | |
| Primary Bedroom | Measurements not available |
| Features | |||||
|---|---|---|---|---|---|
| Private setting | See remarks | Wet bar | |||
| Heated Garage | Attached Garage | Alarm System | |||
| Dishwasher | Dryer | Hood Fan | |||
| Microwave | Refrigerator | Storage Shed | |||
| Stove | Central Vacuum | Washer | |||
| Window Coverings | Central air conditioning | Ceiling - 9ft | |||




























































