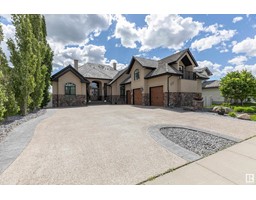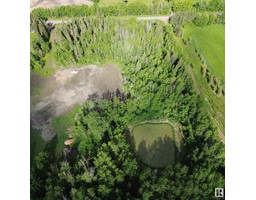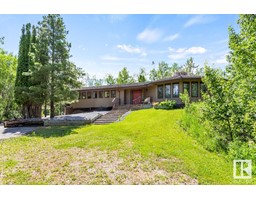51030 RR 203 RD Hoppe Drive, Rural Strathcona County, Alberta, CA
Address: 51030 RR 203 RD, Rural Strathcona County, Alberta
Summary Report Property
- MKT IDE4398334
- Building TypeHouse
- Property TypeSingle Family
- StatusBuy
- Added13 weeks ago
- Bedrooms4
- Bathrooms3
- Area1626 sq. ft.
- DirectionNo Data
- Added On21 Aug 2024
Property Overview
This beautiful hillside bungalow with heated den/mudroom and double attached garage is on 16.91 acres that are fenced and cross fenced with 4 pastures, auto water troughs, all located in a private setting next to a 28 acre park reserve. Features 3 spacious bedrooms on the main, primary bedroom has a 2-piece ensuite and a walk-in closet, 4-piece family bath with new quartz countertops, faucet, sink and tile. Living room has a gas FP. Large Island kitchen with new quartz countertops and sinks, dining area with a patio door leading to a maintenance free polyurethane deck with gas hook up. The walkout basement boasts a family room, gas FP, laminate floor, wet bar, 4-piece bath with new quartz countertop, sink and faucet, laundry room and hobby room. Out buildings include an 80x160 indoor riding arena, 20x60 Quonset, 34x20 barn with hay loft, 35x24 shop, and 16x24 hay shed. Additional renos include new windows, siding and HE furnace. Country Living at its BEST! (id:51532)
Tags
| Property Summary |
|---|
| Building |
|---|
| Land |
|---|
| Level | Rooms | Dimensions |
|---|---|---|
| Basement | Bedroom 4 | 2.68 m x 3.28 m |
| Recreation room | 5.67 m x 6.29 m | |
| Laundry room | 1.7 m x 2.85 m | |
| Storage | 1.75 m x 2.95 m | |
| Utility room | 1.34 m x 3.28 m | |
| Workshop | 6.58 m x 3.65 m | |
| Main level | Living room | 4.46 m x 6.61 m |
| Dining room | 3.44 m x 3.61 m | |
| Kitchen | 3.44 m x 3.52 m | |
| Den | 4.1 m x 2.41 m | |
| Primary Bedroom | 4.39 m x 3.56 m | |
| Bedroom 2 | 3.34 m x 2.9 m | |
| Bedroom 3 | 3.34 m x 3.14 m |
| Features | |||||
|---|---|---|---|---|---|
| Private setting | Attached Garage | Heated Garage | |||
| RV | Detached Garage | Dishwasher | |||
| Dryer | Freezer | Garage door opener remote(s) | |||
| Garage door opener | Oven - Built-In | Stove | |||
| Washer | Window Coverings | Refrigerator | |||
| Central air conditioning | |||||













































































