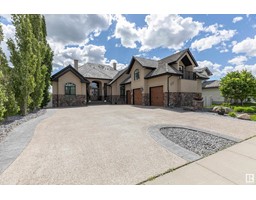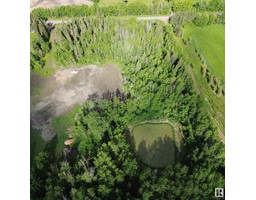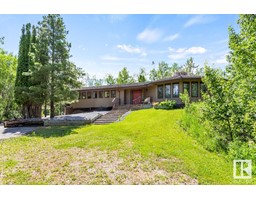53330 RGE RD 214 None, Rural Strathcona County, Alberta, CA
Address: 53330 RGE RD 214, Rural Strathcona County, Alberta
Summary Report Property
- MKT IDE4402133
- Building TypeHouse
- Property TypeSingle Family
- StatusBuy
- Added14 weeks ago
- Bedrooms5
- Bathrooms3
- Area1278 sq. ft.
- DirectionNo Data
- Added On15 Aug 2024
Property Overview
Looking for the acreage lifestyle, only 10 min from Sherwood Park? This fully renovated bungalow sits on nearly 5 acres of secluded property. As you step through the front door, youll fall in love with the little accents that seamlessly blend both rustic & modern styles. The vaulted ceilings and soaring windows soak your living space in natural light! The Chef's kitchen is finished with granite countertops, large cabinets, & SS Appliances. The kitchen is open to a dining space and your living room which features a beautiful wood-burning fireplace great for those cold winter days. Down the hall, you will find a serene master bdrm with vaulted ceilings & a 2pc ensuite, bdrms & a generous primary bath. Downstairs you're greeted by a large rec room, 2 additional bdrms, a laundry room & 3pc bath. Outdoor space features a 25x28 shop, perfect for the hobbyist in the family & a HOT TUB w/ Gazebo where you can relax after a long day. Country living is calling your name! (id:51532)
Tags
| Property Summary |
|---|
| Building |
|---|
| Land |
|---|
| Level | Rooms | Dimensions |
|---|---|---|
| Lower level | Family room | 9.95 m x 3.79 m |
| Bedroom 4 | 3.79 m x 2.46 m | |
| Bedroom 5 | 2.76 m x 3.33 m | |
| Utility room | 2.01 m x 2.23 m | |
| Main level | Living room | 4.67 m x 4.07 m |
| Dining room | 2.67 m x 4.07 m | |
| Kitchen | 3.05 m x 4.07 m | |
| Primary Bedroom | 3.82 m x 3.77 m | |
| Bedroom 2 | 4.11 m x 2.47 m | |
| Bedroom 3 | 2.98 m x 3.66 m |
| Features | |||||
|---|---|---|---|---|---|
| Flat site | Level | Detached Garage | |||
| Dishwasher | Dryer | Hood Fan | |||
| Refrigerator | Storage Shed | Stove | |||
| Washer | Window Coverings | See remarks | |||
| Central air conditioning | |||||





































































