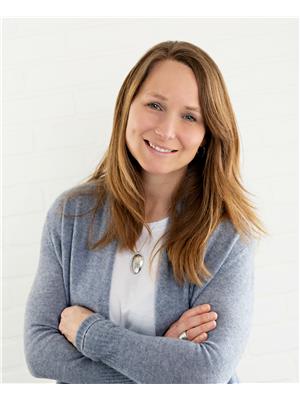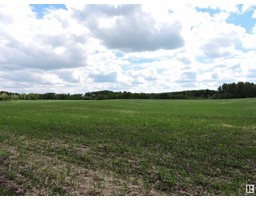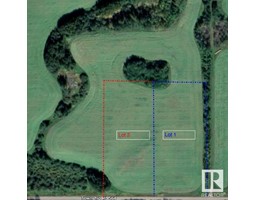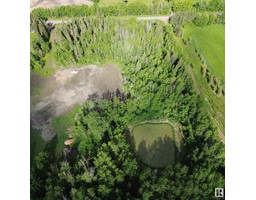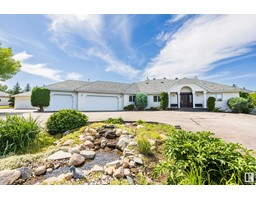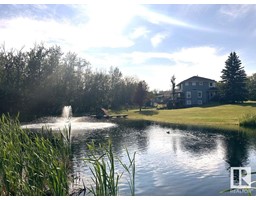#604 23033 WYE RD Sherwood Hills Estates, Rural Strathcona County, Alberta, CA
Address: #604 23033 WYE RD, Rural Strathcona County, Alberta
Summary Report Property
- MKT IDE4408590
- Building TypeHouse
- Property TypeSingle Family
- StatusBuy
- Added4 weeks ago
- Bedrooms5
- Bathrooms4
- Area2567 sq. ft.
- DirectionNo Data
- Added On18 Dec 2024
Property Overview
Nestled within Sherwood Park, this stunning acreage sits on a pristine .5 acre lot and shows an absolute 10 out of 10! Immaculate landscaping surrounds the property and is complimented with a captivating 3-season sunroom, perfect for relaxing and enjoying your surroundings! The primary suite impresses with a spacious walk-in closet, luxurious 5-piece ensuite featuring a rejuvenating steam shower and jacuzzi soaker tub! The state-of-the-art kitchen is equipped with an induction stove, catering to culinary enthusiasts. Descend into the fully finished basement, complete with in-floor heating, pool table, wet bar, rec room, workout area, and three generously sized bedrooms, offering ample space for entertainment and relaxation. Additional highlights include a 4-car garage with radiant heat, epoxy floors, and a stainless steel sink, providing both functionality and elegance to this exceptional property. This is a must see property! (id:51532)
Tags
| Property Summary |
|---|
| Building |
|---|
| Level | Rooms | Dimensions |
|---|---|---|
| Basement | Family room | 5.8 m x 6.06 m |
| Bedroom 3 | 3.75 m x 4.93 m | |
| Bedroom 4 | 3.96 m x 4.23 m | |
| Bedroom 5 | 4.15 m x 3.61 m | |
| Main level | Living room | 5.77 m x 3.75 m |
| Dining room | 3.19 m x 4.8 m | |
| Kitchen | 5.81 m x 5.11 m | |
| Primary Bedroom | 4.02 m x 7.92 m | |
| Bedroom 2 | 4.06 m x 4.41 m | |
| Laundry room | Measurements not available |
| Features | |||||
|---|---|---|---|---|---|
| See remarks | Closet Organizers | No Animal Home | |||
| No Smoking Home | Stall | Heated Garage | |||
| Attached Garage | Alarm System | Dishwasher | |||
| Dryer | Freezer | Garage door opener remote(s) | |||
| Garage door opener | Microwave Range Hood Combo | Washer | |||
| Refrigerator | Stove | Central air conditioning | |||
| Ceiling - 10ft | |||||




























