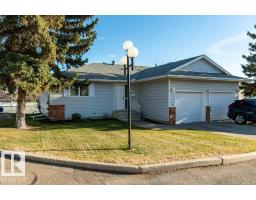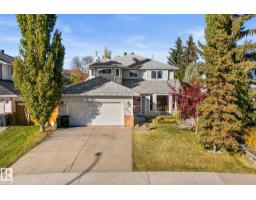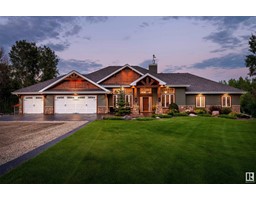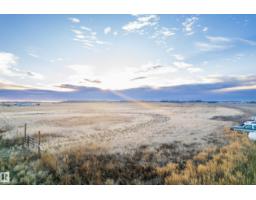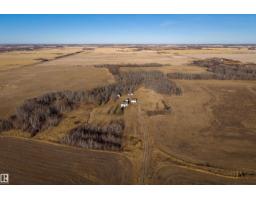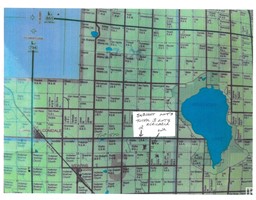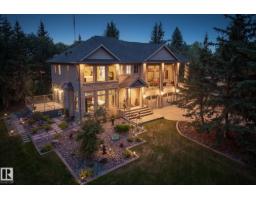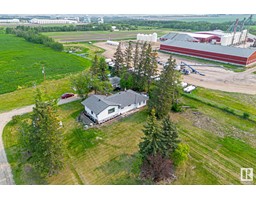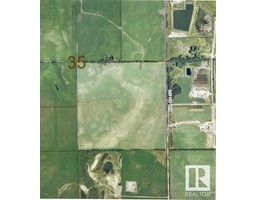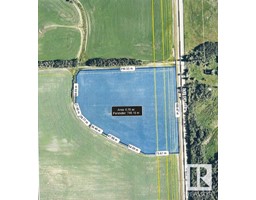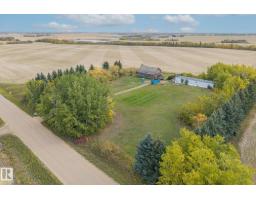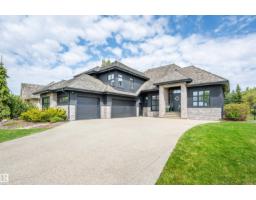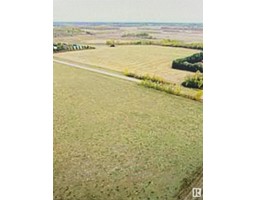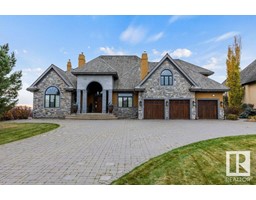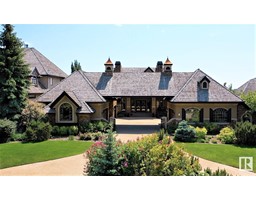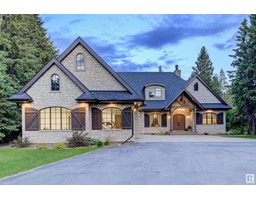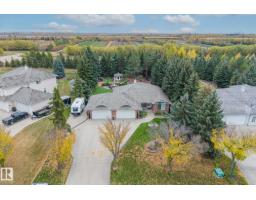#38 56220 RGE ROAD 230 Sturgeon Valley Estate, Rural Sturgeon County, Alberta, CA
Address: #38 56220 RGE ROAD 230, Rural Sturgeon County, Alberta
Summary Report Property
- MKT IDE4459957
- Building TypeHouse
- Property TypeSingle Family
- StatusBuy
- Added13 weeks ago
- Bedrooms5
- Bathrooms3
- Area1402 sq. ft.
- DirectionNo Data
- Added On03 Oct 2025
Property Overview
Beautifully maintained & upgraded 1400 sqft + finished basement bi level style home with bonus floor area, featuring 3+2 bedrooms & 3 bathrooms, located on 3.90 beautifully landscaped acres in Sturgeon Valley Estates. Main floor features a large living room, dining room piano window & patio doors with access to sun deck & renovated kitchen with granite counter tops, moveable island, pantry & stainless steel appliances. Primary bedroom features barn doors, walk in closet & 3 piece ensuite. Bedrooms 2 & 3 & the upgraded main bathroom are located on bonus/upper level. Fully finished basement features a family room with gas fireplace, bedrooms 4 & 5, upgraded bathroom & large laundry room. Oversized heated garage is 26'x22'. Outdoors you'll find a multi level deck (dura decking), new hot tub (2023), 2 sheds, play structure, fenced horse pen with lean to, firepit, above ground pool, RV parking, plenty of trees & perennials. Commune with nature in this peaceful and private country residence! (id:51532)
Tags
| Property Summary |
|---|
| Building |
|---|
| Land |
|---|
| Level | Rooms | Dimensions |
|---|---|---|
| Basement | Family room | 6.29 m x 6.9 m |
| Bedroom 4 | 3.74 m x 2.97 m | |
| Bedroom 5 | 3.65 m x 3.61 m | |
| Laundry room | 2.01 m x 2.44 m | |
| Utility room | 2.68 m x 2.67 m | |
| Main level | Living room | 3.93 m x 5.07 m |
| Dining room | 2.83 m x 3.7 m | |
| Kitchen | 3.15 m x 3.94 m | |
| Primary Bedroom | 3.35 m x 6.19 m | |
| Upper Level | Bedroom 2 | 3.74 m x 2.97 m |
| Bedroom 3 | 3.14 m x 3.78 m |
| Features | |||||
|---|---|---|---|---|---|
| Private setting | Treed | See remarks | |||
| No Smoking Home | Level | Attached Garage | |||
| Heated Garage | Oversize | Dishwasher | |||
| Dryer | Garage door opener remote(s) | Garage door opener | |||
| Refrigerator | Storage Shed | Stove | |||
| Washer | Window Coverings | ||||



















































