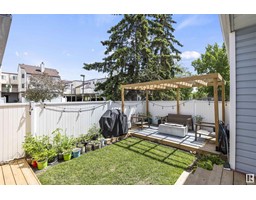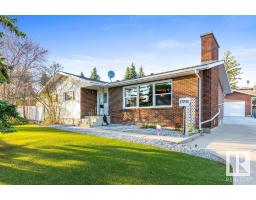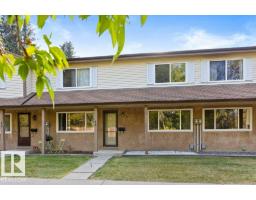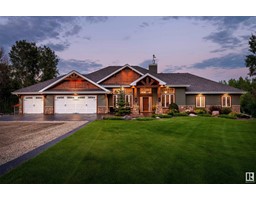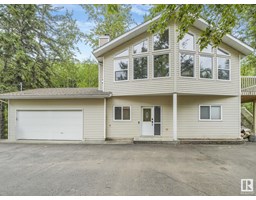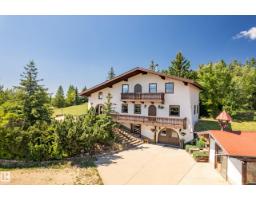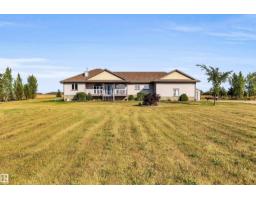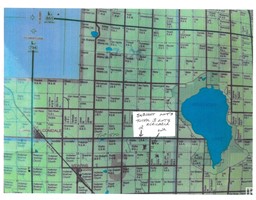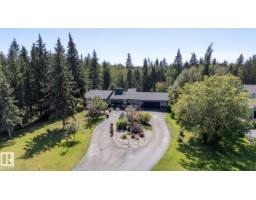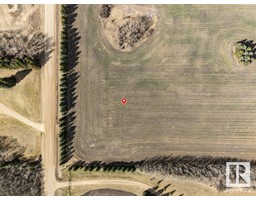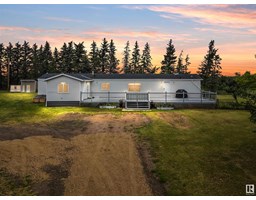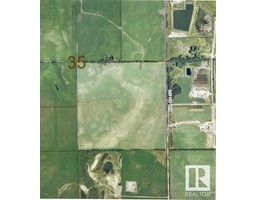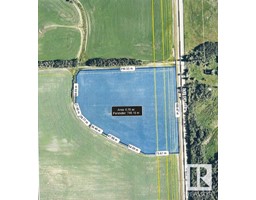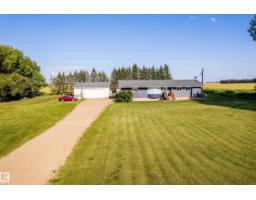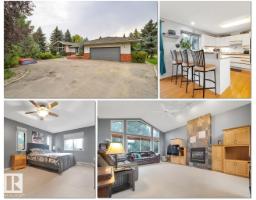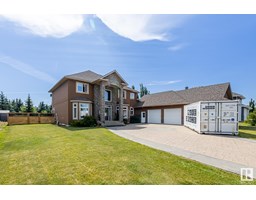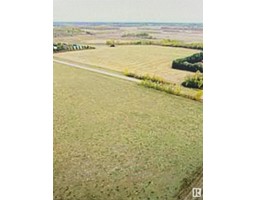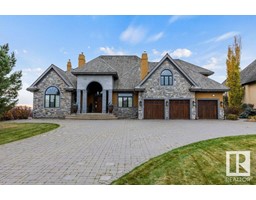55004 RGE ROAD 271 None, Rural Sturgeon County, Alberta, CA
Address: 55004 RGE ROAD 271, Rural Sturgeon County, Alberta
Summary Report Property
- MKT IDE4451884
- Building TypeHouse
- Property TypeSingle Family
- StatusBuy
- Added7 days ago
- Bedrooms6
- Bathrooms7
- Area3125 sq. ft.
- DirectionNo Data
- Added On25 Sep 2025
Property Overview
Custom-built bungalow with an open-concept design by Kimberly Homes, located in prestigious Sturgeon County on 75 acres with a paved driveway. Boasting 9' ceilings and engineered hardwood throughout the main floor, this elegant home offers three spacious main-level bedrooms. The gourmet kitchen features a Wolf gas range, built-in steam oven, full-size fridge and freezer, pot filler, and a walk-through butler’s pantry—perfect for entertaining. The fully developed lower level includes a large recreation room roughed-in for two wet bars, three generously sized bedrooms—each with a private ensuite and in-floor heating—as well as a second laundry room. Enjoy year-round comfort with central air conditioning and the peace of mind of a backup generator. Outdoor living is elevated with a covered deck featuring a gas fireplace and a lower aggregate patio. The heated, fully finished quad garage includes in-floor heating and a dog wash station. Central vacuum and high-end finishes complete this exceptional home. (id:51532)
Tags
| Property Summary |
|---|
| Building |
|---|
| Level | Rooms | Dimensions |
|---|---|---|
| Basement | Bedroom 4 | 5.12 m x 3.84 m |
| Bedroom 5 | 3.8 m x 4.53 m | |
| Bedroom 6 | 4.66 m x 4.71 m | |
| Recreation room | 11.21 m x 14.46 m | |
| Laundry room | 2.67 m x 3.19 m | |
| Main level | Living room | 6.54 m x 5.54 m |
| Dining room | 4.43 m x 4.73 m | |
| Kitchen | 5.66 m x 4.73 m | |
| Primary Bedroom | 5.8 m x 7.09 m | |
| Bedroom 2 | 3.88 m x 3.21 m | |
| Bedroom 3 | 4.41 m x 4.15 m | |
| Laundry room | 2.27 m x 2.98 m | |
| Mud room | 3.4 m x 2.99 m |
| Features | |||||
|---|---|---|---|---|---|
| Private setting | See remarks | Flat site | |||
| Attached Garage | Dishwasher | Garage door opener remote(s) | |||
| Garage door opener | Hood Fan | Oven - Built-In | |||
| Microwave | Refrigerator | Gas stove(s) | |||
| Central Vacuum | Water softener | Dryer | |||
| Central air conditioning | Ceiling - 9ft | ||||
























































