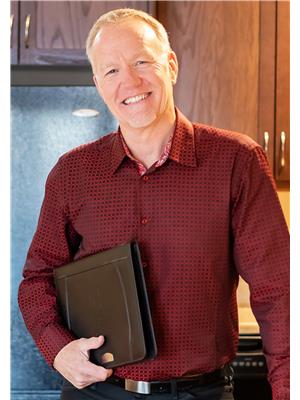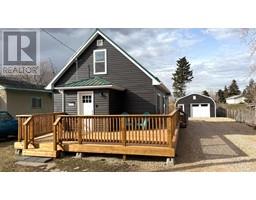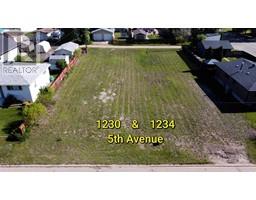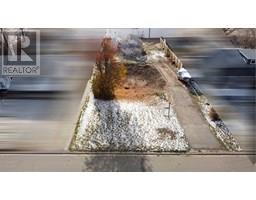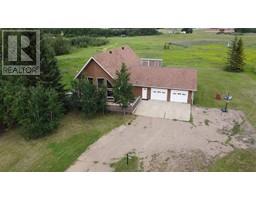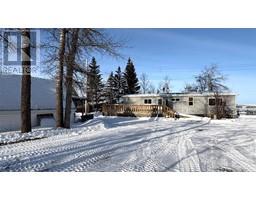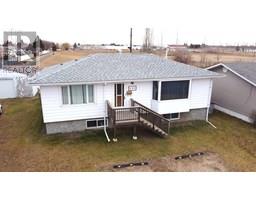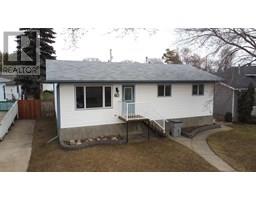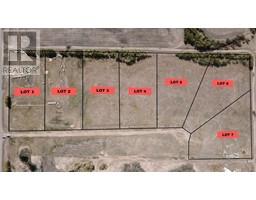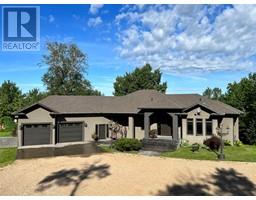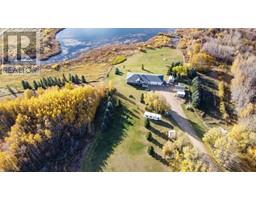471067 Rng Rd 63, Rural Wainwright No. 61, M.D. of, Alberta, CA
Address: 471067 Rng Rd 63, Rural Wainwright No. 61, M.D. of, Alberta
Summary Report Property
- MKT IDA2213094
- Building TypeHouse
- Property TypeSingle Family
- StatusBuy
- Added7 days ago
- Bedrooms4
- Bathrooms1
- Area1714 sq. ft.
- DirectionNo Data
- Added On19 Apr 2025
Property Overview
Hey! Check out the photos & 360 tour here....then check the price (twice!)....then call your realtor! If you're considering acreage living and looking for a "deal", this 7.46 acre property has tons to offer at a price to move quickly! The home features a generous kitchen area, massive family room, 2 bedrooms and 4 pc. bath and main floor laundry! Upstairs, you'll find 2 additional bedrooms. The basement is utility/storage space! There is also a 80' X 40' shop (not heated) with concrete floor to park . . . well . . . everything!! There are also some corrals and overhead cover (owner has not used) and space for "Black Beauty" if you're so inclined! Located north of Riverdale mini-park . . . this property is located in a quiet location close to the beautiful Battle River valley, which might prove convenient for sledding, quadding , etc. etc. Recent updates include: New "30 yr. shingle" roof (2014), New Hot water tank (2025), New carpet and vinyl plank flooring (2020), ALL new windows (2018), New window coverings (2019), Foundation work and new teleposts (2015), Basement sealing ( 2022), New concrete patio slab (2022), Furnace (2003), Water well re-done (1997), Septic tank cleaned out annually. Current furniture could be included with the sale. Home inspection (March '25) has just been completed on the property. Age was taken from a past appraisal on the property. (Current owner does not use the wood fireplace). Don't miss this one . . . call your favourite realtor today! (id:51532)
Tags
| Property Summary |
|---|
| Building |
|---|
| Land |
|---|
| Level | Rooms | Dimensions |
|---|---|---|
| Second level | Bedroom | 13.75 Ft x 12.08 Ft |
| Bedroom | 12.00 Ft x 10.25 Ft | |
| Basement | Storage | 30.67 Ft x 22.67 Ft |
| Main level | Other | 11.00 Ft x 7.00 Ft |
| Eat in kitchen | 17.33 Ft x 13.42 Ft | |
| Family room | 27.50 Ft x 17.83 Ft | |
| Primary Bedroom | 13.58 Ft x 13.17 Ft | |
| 4pc Bathroom | .00 Ft x .00 Ft | |
| Laundry room | 10.00 Ft x 9.08 Ft | |
| Bedroom | 11.08 Ft x 9.17 Ft |
| Features | |||||
|---|---|---|---|---|---|
| See remarks | Parking Pad | Refrigerator | |||
| Dishwasher | Stove | Hood Fan | |||
| Window Coverings | Washer & Dryer | None | |||




























