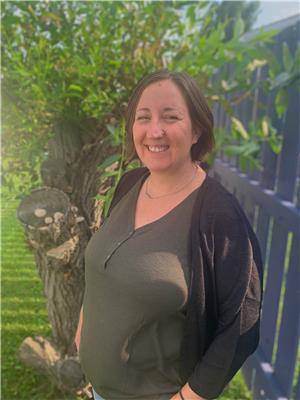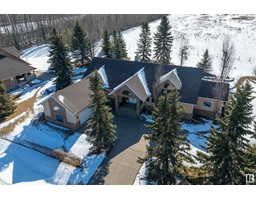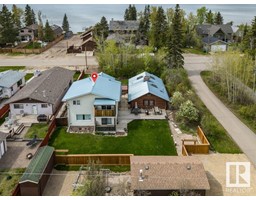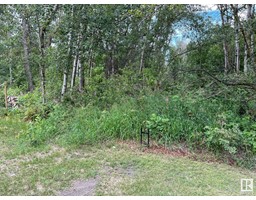105 62036 TWP 462 Buck Lake, Rural Wetaskiwin County, Alberta, CA
Address: 105 62036 TWP 462, Rural Wetaskiwin County, Alberta
Summary Report Property
- MKT IDE4382494
- Building TypeHouse
- Property TypeSingle Family
- StatusBuy
- Added1 weeks ago
- Bedrooms2
- Bathrooms3
- Area1450 sq. ft.
- DirectionNo Data
- Added On16 Jun 2024
Property Overview
WOW comes to mind when you see this beautiful bungalow with front attached garage in Highland Spruce Estates. On the main floor you will find a beautiful year round sunroom, bright welcoming kitchen with movable island, open concept vaulted ceiling dining room & living room with a wood stove for those chilly nights and a walk out to the deck! Additionally there is laundry, a four piece bathroom and good sized second bedroom. That primary bedroom though! Vaulted ceilings! Walk out to your deck! Two large closets with built in organizers! And a large 4 piece ensuite completes it! Everything you need, on the main floor! Moving down to the basement we have a large 3 piece bathroom and additional living space to do whatever you choose! Utility room boasts additional separate hook up for generator usage, heat exchanger, tankless hot water and furnace both installed 2018 and Central vac. Shingles replaced in 2015. Extras! Shop, greenhouse, enclosed gazebo and more! (id:51532)
Tags
| Property Summary |
|---|
| Building |
|---|
| Level | Rooms | Dimensions |
|---|---|---|
| Main level | Living room | Measurements not available |
| Dining room | Measurements not available | |
| Kitchen | Measurements not available | |
| Primary Bedroom | Measurements not available | |
| Bedroom 2 | Measurements not available |
| Features | |||||
|---|---|---|---|---|---|
| Flat site | Lane | Exterior Walls- 2x6" | |||
| Attached Garage | Detached Garage | Heated Garage | |||
| RV | Dishwasher | Hood Fan | |||
| Refrigerator | Satellite Dish | Washer/Dryer Stack-Up | |||
| Storage Shed | Stove | See remarks | |||
| Vinyl Windows | |||||


























































































