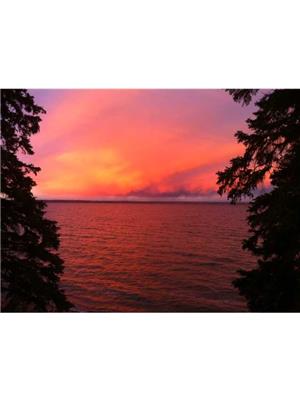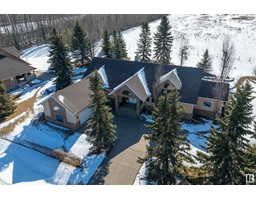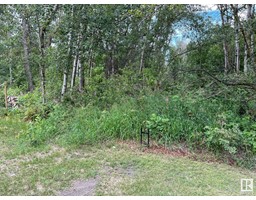802 1 Avenue Ma-Me-O Ma-Me-O Beach, Rural Wetaskiwin County, Alberta, CA
Address: 802 1 Avenue Ma-Me-O, Rural Wetaskiwin County, Alberta
Summary Report Property
- MKT IDE4384820
- Building TypeHouse
- Property TypeSingle Family
- StatusBuy
- Added1 weeks ago
- Bedrooms3
- Bathrooms2
- Area1569 sq. ft.
- DirectionNo Data
- Added On17 Jun 2024
Property Overview
802- 1st Ave Ma-Me-O Beach is Steeped in History with Immediate Possession for Not one, BUT TWO amazing properties to double your fun!! This corner lot is steps to the favorite area of Ma-Me-O Beach!! Upon Entering the Sun Drenched 4 season main home, you will appreciate an updated kitchen, an original split stone W/B Fireplace in the living room, spacious dining area/ gathering room, main floor Den/Office/bdrm, 4 pce bath. Upper level offers 3 bdrms, 4 pce ensuite. The Second Cottage named Beaver Lodge (3 season) Welcomes you to continue the traditions of memory making around another W/B Fireplace, along with Original Craftsmanship at every turn. A True Canadiana Log Cabin where if you listen closely, you can almost hear stories of long ago! Back yard offers a Single Garage & storage shed for water toys & yard Equipment. Turn Key .. the Hot Tub, Furnishings, Linens and Housewares will remain for you to start the fun on day one!!! Truly A Great Investment Opportunity! Don't Delay...Summer is Coming! (id:51532)
Tags
| Property Summary |
|---|
| Building |
|---|
| Level | Rooms | Dimensions |
|---|---|---|
| Main level | Living room | 3.54 m x 5.27 m |
| Dining room | 2.52 m x 5.75 m | |
| Kitchen | 3.15 m x 4.92 m | |
| Family room | 3.89 m x 5.11 m | |
| Den | 1.95 m x 1.99 m | |
| Laundry room | Measurements not available | |
| Upper Level | Primary Bedroom | 3.46 m x 3.83 m |
| Bedroom 2 | 2.66 m x 3.01 m | |
| Bedroom 3 | 2.95 m x 2.95 m |
| Features | |||||
|---|---|---|---|---|---|
| Corner Site | Lane | No Smoking Home | |||
| Skylight | Recreational | Detached Garage | |||
| Fan | Furniture | Microwave | |||
| Washer/Dryer Stack-Up | Storage Shed | Stove | |||
| Window Coverings | Refrigerator | ||||
























































































