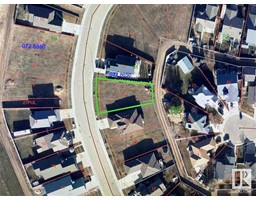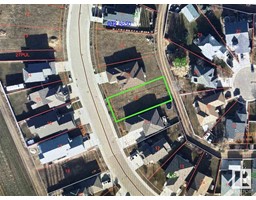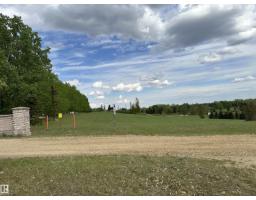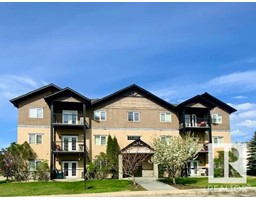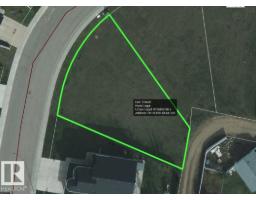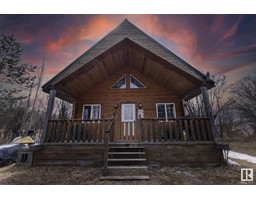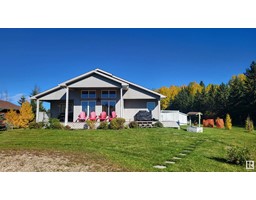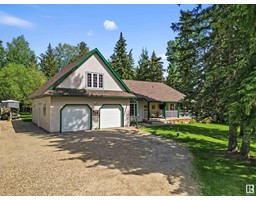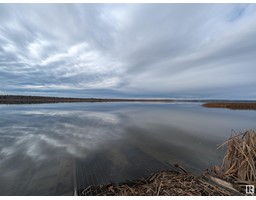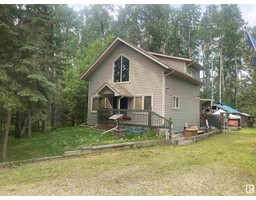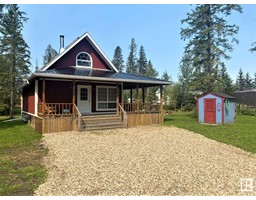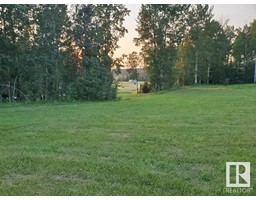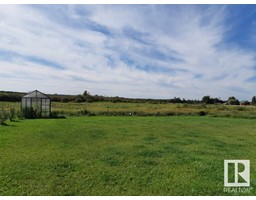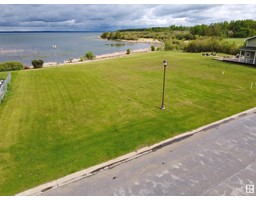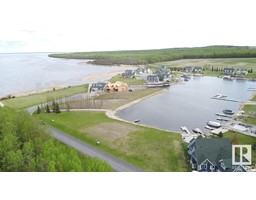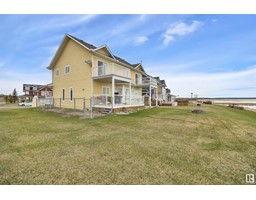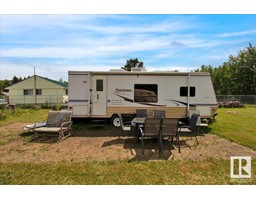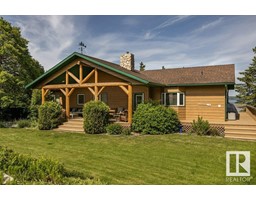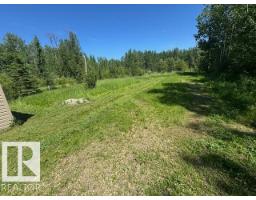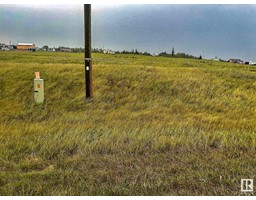18 Village LN Village at Pigeon Lake, Rural Wetaskiwin County, Alberta, CA
Address: 18 Village LN, Rural Wetaskiwin County, Alberta
Summary Report Property
- MKT IDE4443051
- Building TypeDuplex
- Property TypeSingle Family
- StatusBuy
- Added5 days ago
- Bedrooms2
- Bathrooms3
- Area1140 sq. ft.
- DirectionNo Data
- Added On19 Jun 2025
Property Overview
Welcome to your HOME AT THE LAKE #18 Village Lane, located at Pigeon Lake and within close proximity to restaurants, shopping, golf and the Inn & Spa. Meticulously maintained & sparkling clean Bungalow style, 1/2 duplex beautifully updated from top to bottom. You will love the bright, open-concept living, perfect for entertaining w/ built-in gas fireplace & laminate flooring. Kitchen is spacious & functional w/ plenty of light wood cabinetry, pull-outs and convenient eating bar + 4 newer appliances. 2 bedrooms on the main floor including the large primary suite complete w/4-pc ensuite & spacious closets. Enjoy the convenience of main floor laundry. Basement is a fantastic space for gathering & beautifully finished with a huge family room, office/den, storage, extra room & gorgeous custom 3-pc bath w/ walk-in shower. Enjoy your attached garage & outdoor summer living spaces on the front veranda or back patio w/ privacy screen. Adult 55+ community, enjoy easy living with affordable condo fee of $296/month. (id:51532)
Tags
| Property Summary |
|---|
| Building |
|---|
| Level | Rooms | Dimensions |
|---|---|---|
| Basement | Family room | Measurements not available |
| Other | Measurements not available | |
| Main level | Living room | Measurements not available |
| Dining room | Measurements not available | |
| Kitchen | Measurements not available | |
| Primary Bedroom | Measurements not available | |
| Bedroom 2 | Measurements not available |
| Features | |||||
|---|---|---|---|---|---|
| Cul-de-sac | Paved lane | No Animal Home | |||
| Attached Garage | Dishwasher | Dryer | |||
| Garage door opener remote(s) | Garage door opener | Microwave Range Hood Combo | |||
| Refrigerator | Stove | Washer | |||
| Window Coverings | Vinyl Windows | ||||

































































