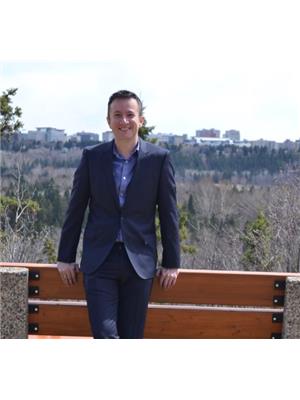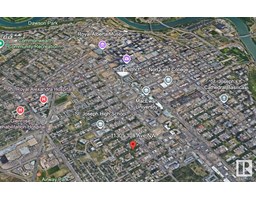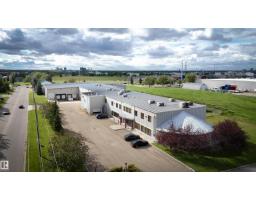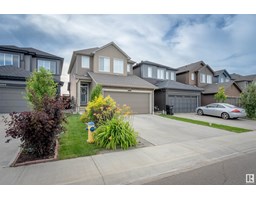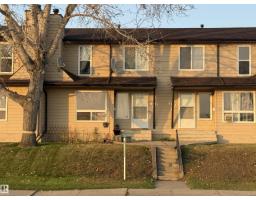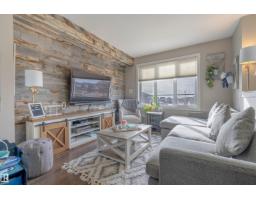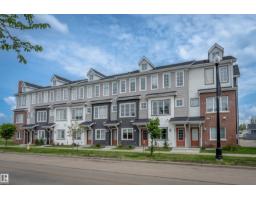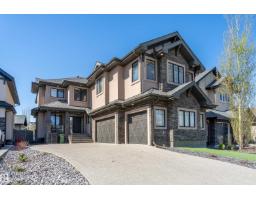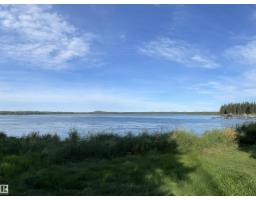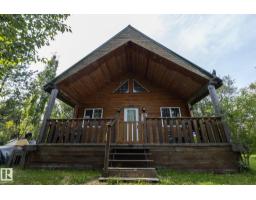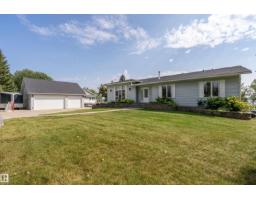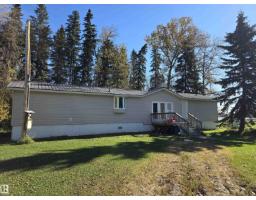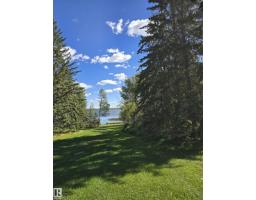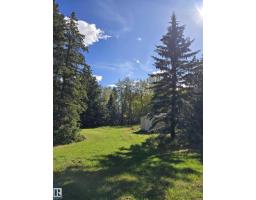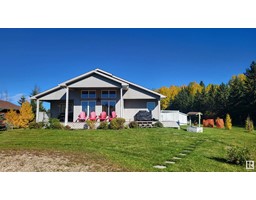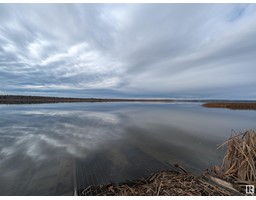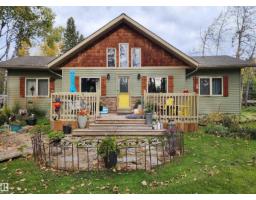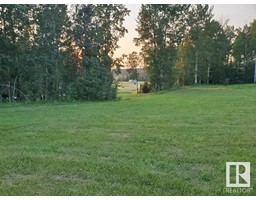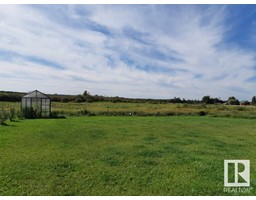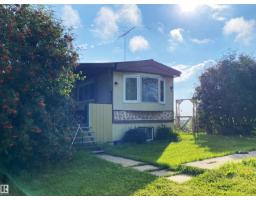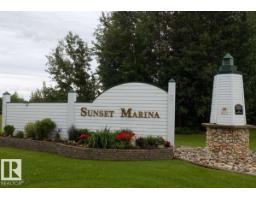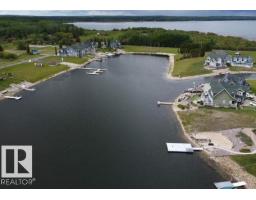261015 HWY 616 None, Rural Wetaskiwin County, Alberta, CA
Address: 261015 HWY 616, Rural Wetaskiwin County, Alberta
Summary Report Property
- MKT IDE4456022
- Building TypeHouse
- Property TypeSingle Family
- StatusBuy
- Added6 days ago
- Bedrooms5
- Bathrooms3
- Area1728 sq. ft.
- DirectionNo Data
- Added On11 Oct 2025
Property Overview
Discover the charm of country living with this 2020-built home on 3.39 acres, ideally located just minutes from Millet and Leduc. Step inside to a welcoming mudroom/laundry, then into a beautifully designed kitchen featuring a 10 ft island, quartz countertops, stainless steel appliances, and a dining area that flows into the sun-filled living room. The main floor also offers a stylish half bath and a serene primary suite with walk-in closet and 3pc ensuite. Upstairs, three spacious bedrooms, a full bath, and a versatile bonus room provide room for the whole family. The partially finished basement already includes a framed in oversized bedroom/office and a roughed-in bathroom and is awaiting your final touches. Outside, embrace the rural lifestyle with a century-old barn upgraded with 100 amp, 2 horse stalls, a tack room, and chicken coop. Fenced areas for animals, a pump house, storage shed, RV parking and wide-open spaces give kids endless room to play and families a true country retreat to enjoy. (id:51532)
Tags
| Property Summary |
|---|
| Building |
|---|
| Land |
|---|
| Level | Rooms | Dimensions |
|---|---|---|
| Basement | Bedroom 5 | 5.56 m x 3.14 m |
| Storage | 2.55 m x 2.25 m | |
| Main level | Living room | 2.09 m x 5.83 m |
| Dining room | 1.69 m x 5.83 m | |
| Kitchen | 3.8 m x 5.83 m | |
| Primary Bedroom | 3.85 m x 3.58 m | |
| Upper Level | Bedroom 2 | 2.83 m x 3.84 m |
| Bedroom 3 | 3.36 m x 2.95 m | |
| Bedroom 4 | 3.94 m x 3.12 m | |
| Bonus Room | 2.25 m x 3.29 m |
| Features | |||||
|---|---|---|---|---|---|
| Treed | See remarks | No Smoking Home | |||
| See Remarks | Dryer | Refrigerator | |||
| Stove | Washer | ||||





































