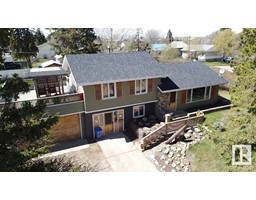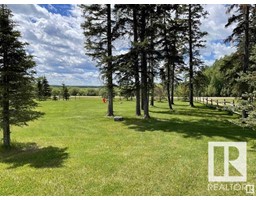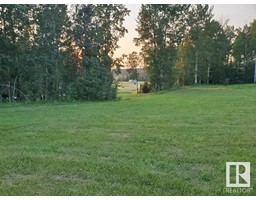264082 TWP RD 465 Parkway Heights, Rural Wetaskiwin County, Alberta, CA
Address: 264082 TWP RD 465, Rural Wetaskiwin County, Alberta
Summary Report Property
- MKT IDE4402946
- Building TypeHouse
- Property TypeSingle Family
- StatusBuy
- Added13 weeks ago
- Bedrooms5
- Bathrooms3
- Area1374 sq. ft.
- DirectionNo Data
- Added On21 Aug 2024
Property Overview
HORES LOVERS DREAM! 62.52 Acres for the Hobby Farm Enthusiast! 3 heated stall Barn, Water and room to expand. Pole Shed for commodities or convert to a workshop with Storage, 40'x72', Lean Storage 12'x72'. Steel Fenced Corrals, fenced and cross fenced, Outside Riding arena with sand base and drained, Steel fence perimeter and perfect for the Horse Lovers. Beautiful constructed Walk-out Bungalow home, with a separated entrance and 2 Kitchens. Main floor Offers Natural Illumination with view to the North, overlooking the Green, Green Pastures. In-floor heating with a Fan Coil cuts the costs adding 2 Natural Gas Fireplaces for ambiance and warming the Winter nights. Multi-generational living is possible, separate entrances and bright natural light. Attached is an Oversized Double, heated garage, a 2nd Detached Double Heated Garage with a Strong production water well, and 4 stock waterers for the Ponies. Excellent Opportunity to be the Hobby Farmer you always wanted to be. Excellent Value! Excellent Location! (id:51532)
Tags
| Property Summary |
|---|
| Building |
|---|
| Land |
|---|
| Level | Rooms | Dimensions |
|---|---|---|
| Above | Storage | 5.59 m x 2.13 m |
| Basement | Family room | 5.41 m x 4.04 m |
| Bedroom 4 | 3.05 m x 8.07 m | |
| Bedroom 5 | 2.89 m x 2.99 m | |
| Laundry room | 2.99 m x 2.5 m | |
| Second Kitchen | 1.63 m x 4.04 m | |
| Main level | Living room | 3.8 m x 3.51 m |
| Dining room | 3.65 m x 3.56 m | |
| Kitchen | 3.53 m x 2.76 m | |
| Primary Bedroom | 3.6 m x 3.5 m | |
| Bedroom 2 | 2.9 m x 3.48 m | |
| Bedroom 3 | 2.93 m x 3.49 m | |
| Breakfast | 3.59 m x 2.64 m |
| Features | |||||
|---|---|---|---|---|---|
| Treed | See remarks | Rolling | |||
| Exterior Walls- 2x6" | Agriculture | Attached Garage | |||
| Detached Garage | Heated Garage | Oversize | |||
| See Remarks | Dishwasher | Dryer | |||
| Garage door opener | Refrigerator | Stove | |||
| Washer | Window Coverings | See remarks | |||
| Vinyl Windows | |||||






























































































