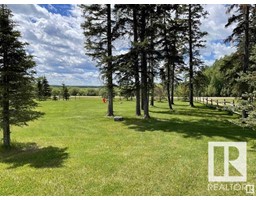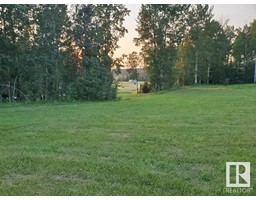5834 49 ST Mulhurst Bay, Rural Wetaskiwin County, Alberta, CA
Address: 5834 49 ST, Rural Wetaskiwin County, Alberta
Summary Report Property
- MKT IDE4396802
- Building TypeHouse
- Property TypeSingle Family
- StatusBuy
- Added19 weeks ago
- Bedrooms3
- Bathrooms3
- Area2169 sq. ft.
- DirectionNo Data
- Added On11 Jul 2024
Property Overview
Welcome to your dream home just a stone's throw away from the shores of Pigeon Lake! No detail has been overlooked in this 3-bed, 2.1 bath spacious home of modern amenities and an unbeatable location. As you step into this beautifully crafted home, you'll be immediately struck by the tall cathedral ceilings, and open-concept design that brings together the kitchen and living areas all bathed in natural light. The kitchen boasts granite counter tops, SS appliances, and a spacious island fit for any aspiring chef. The master suite offers a generous walk-in closet and ensuite bath with both a tub and separate shower. This home is the perfect place for entertaining family & friends, with two additional rooms fit for guests, or a growing family. The back yard is a fenced, private haven overlooking lush green space ideal for recuperating from all the excitement lakeside living has to offer. (id:51532)
Tags
| Property Summary |
|---|
| Building |
|---|
| Land |
|---|
| Level | Rooms | Dimensions |
|---|---|---|
| Main level | Living room | 6.06 m x 3.92 m |
| Dining room | 3.24 m x 4.29 m | |
| Kitchen | 3.3 m x 4.02 m | |
| Primary Bedroom | 3.56 m x 5.33 m | |
| Bedroom 2 | 3.23 m x 3.27 m | |
| Bedroom 3 | 3.66 m x 3.36 m | |
| Breakfast | 2.76 m x 4.02 m | |
| Laundry room | 3.3 m x 3.98 m | |
| Upper Level | Loft | 8.1 m x 4.81 m |
| Features | |||||
|---|---|---|---|---|---|
| Treed | No Smoking Home | Recreational | |||
| Attached Garage | Heated Garage | RV | |||
| Dishwasher | Dryer | Garage door opener remote(s) | |||
| Garage door opener | Hood Fan | Microwave | |||
| Refrigerator | Storage Shed | Stove | |||
| Washer | Window Coverings | Central air conditioning | |||
| Ceiling - 10ft | Vinyl Windows | ||||












































































