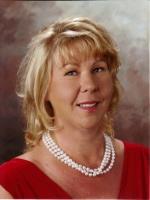16 592056 Range Road 121, Rural Woodlands County, Alberta, CA
Address: 16 592056 Range Road 121, Rural Woodlands County, Alberta
3 Beds3 Baths1186 sqftStatus: Buy Views : 982
Price
$380,000
Summary Report Property
- MKT IDA2135851
- Building TypeHouse
- Property TypeSingle Family
- StatusBuy
- Added1 weeks ago
- Bedrooms3
- Bathrooms3
- Area1186 sq. ft.
- DirectionNo Data
- Added On16 Jun 2024
Property Overview
Hidden Gem located close to town on a lot that boasts a spectacular view of town ! This home is set on a private acreage setting and is and needs TLC but the end product is a true beauty! This open floor plan home features one bedroom on the main floor and a office. There is a open plan with the kitchen,dining and living room all with a spectacular view of town! Main floor laundry is placed in the large pantry off the kitchen. Basement features 2 bedrooms, huge family room with bar area, 4 piece bath, furnace room and walkout . There is a large detached double car garage as well . Home is being sold as viewed . (id:51532)
Tags
| Property Summary |
|---|
Property Type
Single Family
Building Type
House
Storeys
1
Square Footage
1186 sqft
Title
Freehold
Land Size
7.96 ac|5 - 9.99 acres
Built in
2006
Parking Type
Detached Garage(2)
| Building |
|---|
Bedrooms
Above Grade
1
Below Grade
2
Bathrooms
Total
3
Partial
1
Interior Features
Appliances Included
Refrigerator, Dishwasher, Stove, Washer & Dryer
Flooring
Laminate, Linoleum
Basement Type
Full (Partially finished)
Building Features
Features
Cul-de-sac, Other
Foundation Type
Poured Concrete
Style
Detached
Architecture Style
A-Frame
Square Footage
1186 sqft
Total Finished Area
1186 sqft
Structures
Deck
Heating & Cooling
Cooling
None
Heating Type
Forced air
Utilities
Utility Sewer
Septic System
Water
Well
Neighbourhood Features
Community Features
Golf Course Development
Amenities Nearby
Airport, Golf Course
Parking
Parking Type
Detached Garage(2)
| Land |
|---|
Lot Features
Fencing
Not fenced
Other Property Information
Zoning Description
CR
| Level | Rooms | Dimensions |
|---|---|---|
| Lower level | Bedroom | 9.33 Ft x 10.92 Ft |
| Bedroom | 9.33 Ft x 10.92 Ft | |
| Family room | 40.33 Ft x 13.08 Ft | |
| 4pc Bathroom | Measurements not available | |
| Furnace | Measurements not available | |
| Main level | Office | 8.17 Ft x 7.67 Ft |
| Other | 12.00 Ft x 17.67 Ft | |
| Living room | 16.00 Ft x 16.83 Ft | |
| Primary Bedroom | 11.58 Ft x 13.42 Ft | |
| 4pc Bathroom | Measurements not available | |
| 2pc Bathroom | Measurements not available | |
| Laundry room | Measurements not available |
| Features | |||||
|---|---|---|---|---|---|
| Cul-de-sac | Other | Detached Garage(2) | |||
| Refrigerator | Dishwasher | Stove | |||
| Washer & Dryer | None | ||||






























