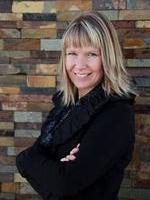591021 Range Road 123A, Rural Woodlands County, Alberta, CA
Address: 591021 Range Road 123A, Rural Woodlands County, Alberta
Summary Report Property
- MKT IDA2142470
- Building TypeManufactured Home
- Property TypeSingle Family
- StatusBuy
- Added1 weeks ago
- Bedrooms3
- Bathrooms2
- Area1216 sq. ft.
- DirectionNo Data
- Added On19 Jun 2024
Property Overview
Welcome to your peaceful , private acreage living on 7.41 acres with a beautiful yard and home! Plenty of grass and trees to enjoy! The oversized deck invites you into this immaculate, cozy home where pride of ownership is evident. The kitchen and living room are genuinely the heart of the home. There is plenty of cabinetry, a corner pantry for storage and stainless steel appliances. Open concept living with the kitchen overlooking the living room and the beautiful wood-burning fireplace. The oversized primary suite is at one end of the home complete with a walk-in closet and an en-suite with a jetted tub! The laundry room just steps away. The heated, detached double garage (2020) has 220 wiring, hot and cold water, and 30 amp plug for your RV. (Shingles on the home are 2022). You will fall in love with the area and you will fall in love with this wonderful set up for your family. A great space to call your own. Such a gem! (id:51532)
Tags
| Property Summary |
|---|
| Building |
|---|
| Land |
|---|
| Level | Rooms | Dimensions |
|---|---|---|
| Main level | Laundry room | 10.00 Ft x 7.00 Ft |
| Dining room | 6.00 Ft x 12.00 Ft | |
| Kitchen | 8.00 Ft x 12.00 Ft | |
| Living room | 15.00 Ft x 5.00 Ft | |
| 4pc Bathroom | 7.00 Ft x 9.42 Ft | |
| Primary Bedroom | 12.42 Ft x 15.00 Ft | |
| 4pc Bathroom | 7.00 Ft x 5.17 Ft | |
| Bedroom | 11.17 Ft x 9.25 Ft | |
| Bedroom | 9.25 Ft x 9.00 Ft |
| Features | |||||
|---|---|---|---|---|---|
| Cul-de-sac | Other | PVC window | |||
| No Smoking Home | Detached Garage(2) | Washer | |||
| Refrigerator | Dishwasher | Stove | |||
| Dryer | Microwave Range Hood Combo | Window Coverings | |||
| None | |||||





























