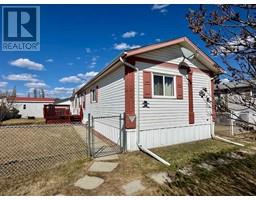5 583014 Range Road 120, Rural Woodlands County, Alberta, CA
Address: 5 583014 Range Road 120, Rural Woodlands County, Alberta
Summary Report Property
- MKT IDA2138995
- Building TypeManufactured Home
- Property TypeSingle Family
- StatusBuy
- Added1 weeks ago
- Bedrooms6
- Bathrooms3
- Area1823 sq. ft.
- DirectionNo Data
- Added On16 Jun 2024
Property Overview
Welcome to your dream home on a pristine private acreage backing onto crown land that stretches as far as the eye can see! Surrounded by beautiful trees, this stunning property offers unmatched tranquility and seclusion, perfect for any outdoor enthusiast.This spacious 6-bedroom, 3-bathroom home boasts elegant vaulted ceilings with a decorative wood beam and an inviting wood fireplace in the living room. The large kitchen is a chef's delight, featuring a pantry and a gas stove, while the dining room opens onto a generous deck, perfect for entertaining.The main floor includes a convenient laundry room and bedrooms with stylish trace ceilings and lighting. The primary bedroom features two walk-in closets, a lovely tiled walk-in shower, and a freestanding tub. The finished basement offers a large theatre room, a family room, a bar area, three additional bedrooms, and two sizable storage rooms.Outdoors, you’ll find a massive 40x28 heated garage with 10-foot overhead doors and a covered lean-to for RV parking, complete with an RV plug-in. This home backs onto a vast expanse of crown land, providing endless opportunities for adventure right in your backyard.Don't miss this extraordinary opportunity to own a piece of paradise! (id:51532)
Tags
| Property Summary |
|---|
| Building |
|---|
| Land |
|---|
| Level | Rooms | Dimensions |
|---|---|---|
| Basement | Media | 12.50 Ft x 20.00 Ft |
| Storage | 5.50 Ft x 6.00 Ft | |
| Recreational, Games room | 23.50 Ft x 13.50 Ft | |
| Other | 9.50 Ft x 9.50 Ft | |
| Bedroom | 12.00 Ft x 12.00 Ft | |
| Bedroom | 11.50 Ft x 11.00 Ft | |
| Bedroom | 8.00 Ft x 16.00 Ft | |
| 4pc Bathroom | .00 Ft x .00 Ft | |
| Storage | 7.00 Ft x 5.50 Ft | |
| Main level | 4pc Bathroom | .00 Ft x .00 Ft |
| Bedroom | 10.00 Ft x 13.00 Ft | |
| Bedroom | 14.50 Ft x 12.00 Ft | |
| Laundry room | 13.00 Ft x 6.00 Ft | |
| Other | 10.00 Ft x 11.50 Ft | |
| Kitchen | 12.50 Ft x 16.00 Ft | |
| Dining room | 11.00 Ft x 13.00 Ft | |
| Family room | 18.00 Ft x 14.00 Ft | |
| Primary Bedroom | 15.00 Ft x 13.00 Ft | |
| 4pc Bathroom | .00 Ft x .00 Ft |
| Features | |||||
|---|---|---|---|---|---|
| PVC window | French door | Level | |||
| Garage | Heated Garage | RV | |||
| RV | Attached Garage(3) | Refrigerator | |||
| Gas stove(s) | Dishwasher | Microwave | |||
| Hood Fan | Garage door opener | Washer & Dryer | |||
| None | |||||



















































