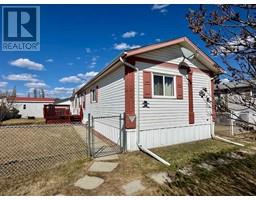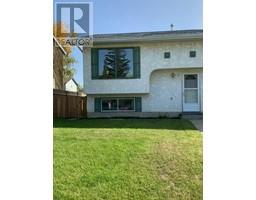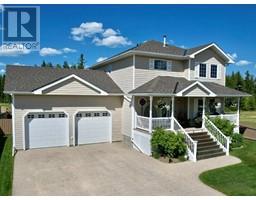45A Beaver Drive, Whitecourt, Alberta, CA
Address: 45A Beaver Drive, Whitecourt, Alberta
Summary Report Property
- MKT IDA2142574
- Building TypeHouse
- Property TypeSingle Family
- StatusBuy
- Added1 weeks ago
- Bedrooms5
- Bathrooms3
- Area1679 sq. ft.
- DirectionNo Data
- Added On18 Jun 2024
Property Overview
Discover your dream home with this stunning 5-bedroom, 3-bathroom property, perfectly situated on a beautiful park lot with a walk-out basement. This gem boasts exceptional features and an ideal location. Enjoy the serenity and privacy of a home that backs directly onto a lush park, bordered with lovely lilacs. For road trip enthusiasts or visiting guests, the property includes convenient RV parking with power and sewer hookups. Inside, the spacious open floorplan with vaulted ceilings creates a bright and airy atmosphere, ideal for comfortable living and entertaining. The home is packed with modern upgrades, including a natural gas fireplace, stylish tile backsplash, infloor heat and a wet bar in the basement, central vacuum system, surround sound speakers. The attached 24.5 x 26 heated garage offers ample space for vehicles and additional storage. Outdoor living is a delight with a covered deck overlooking the private park, perfect for morning coffee or evening gatherings. Located close to schools and numerous walking trails, this home is ideal for families and outdoor enthusiasts. Don’t miss the chance to make this fantastic property your new home. (id:51532)
Tags
| Property Summary |
|---|
| Building |
|---|
| Land |
|---|
| Level | Rooms | Dimensions |
|---|---|---|
| Basement | Bedroom | 13.00 Ft x 10.00 Ft |
| Family room | 25.50 Ft x 18.00 Ft | |
| Bedroom | 15.00 Ft x 12.00 Ft | |
| 4pc Bathroom | .00 Ft x .00 Ft | |
| Furnace | 10.00 Ft x 11.00 Ft | |
| Main level | Living room | 12.00 Ft x 18.00 Ft |
| Living room | 15.00 Ft x 16.00 Ft | |
| Dining room | 9.00 Ft x 12.00 Ft | |
| Bedroom | 10.00 Ft x 11.00 Ft | |
| Bedroom | 10.00 Ft x 11.50 Ft | |
| Laundry room | 8.50 Ft x 8.00 Ft | |
| 4pc Bathroom | .00 Ft x .00 Ft | |
| Upper Level | Primary Bedroom | 13.50 Ft x 14.00 Ft |
| 4pc Bathroom | .00 Ft x .00 Ft | |
| Other | 12.00 Ft x 5.00 Ft |
| Features | |||||
|---|---|---|---|---|---|
| Wet bar | PVC window | No neighbours behind | |||
| Concrete | Attached Garage(2) | Garage | |||
| Heated Garage | RV | Refrigerator | |||
| Dishwasher | Stove | Window Coverings | |||
| Garage door opener | Washer & Dryer | Walk out | |||
| None | |||||



















































