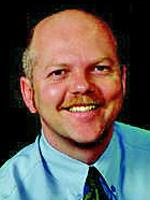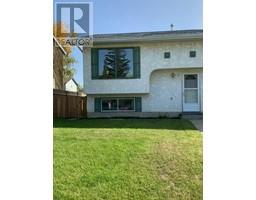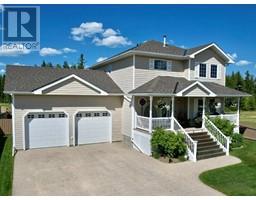49 Skaggs Crossing, Whitecourt, Alberta, CA
Address: 49 Skaggs Crossing, Whitecourt, Alberta
Summary Report Property
- MKT IDA2115385
- Building TypeHouse
- Property TypeSingle Family
- StatusBuy
- Added1 weeks ago
- Bedrooms4
- Bathrooms4
- Area1663 sq. ft.
- DirectionNo Data
- Added On17 Jun 2024
Property Overview
"CUSTOM BUILT AND ALL DONE !!!". You will love this floor plan and everything is completely done The stunning kitchen has upgraded white cabinets with under-counter lighting, large walk-in pantry, garburator and built in computer nook , raised eating bar and is open to the large dining area. The living room offers hardwood floors, built-in bookshelves, beautiful gas fireplace and large windows. This beautiful home has a large main floor laundry room with sink and also offers a convenient laundry chute. The main floor also has an impressive front entryway and large covered 13'x14' back deck off the dining room. Upstairs offers 3 large bedrooms, full 4-piece bathroom, plus a 5-piece ensuite bathroom off the master with double sinks. Don't forget the walk-in closet plus additional sweater/linen closet. The finished basement offers a large family room, 4th bedroom, another full bathroom, computer/sitting area and an impressive custom built -in scrapbook room. There is in-floor heat in the basement and the attached 24'x24' garage. The garage also has a large landing and storage area. The back yard is all fenced, offering a firepit area, playcenter and large shed. All appliances are staying and you'll love the gas stove in the kitchen. Lots of extras with this home. SHINGLES REPLACED IN 2022 (id:51532)
Tags
| Property Summary |
|---|
| Building |
|---|
| Land |
|---|
| Level | Rooms | Dimensions |
|---|---|---|
| Lower level | Family room | 17.75 Ft x 12.08 Ft |
| Office | 10.67 Ft x 8.92 Ft | |
| Bedroom | 11.42 Ft x 9.33 Ft | |
| 4pc Bathroom | .00 Ft x .00 Ft | |
| Furnace | 11.42 Ft x 6.75 Ft | |
| Main level | Kitchen | 11.83 Ft x 11.58 Ft |
| Dining room | 13.33 Ft x 10.25 Ft | |
| Living room | 18.83 Ft x 12.42 Ft | |
| Laundry room | 9.00 Ft x 5.83 Ft | |
| 2pc Bathroom | .00 Ft x .00 Ft | |
| Upper Level | Primary Bedroom | 14.00 Ft x 11.92 Ft |
| 5pc Bathroom | .00 Ft x .00 Ft | |
| Bedroom | 11.50 Ft x 11.08 Ft | |
| Bedroom | 10.92 Ft x 10.00 Ft | |
| 4pc Bathroom | .00 Ft x .00 Ft |
| Features | |||||
|---|---|---|---|---|---|
| No Smoking Home | Level | Attached Garage(2) | |||
| Washer | Refrigerator | Dishwasher | |||
| Stove | Dryer | Microwave | |||
| Garburator | Window Coverings | Garage door opener | |||
| None | |||||


























































