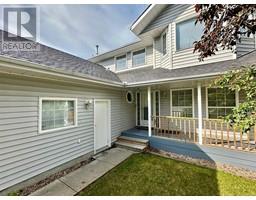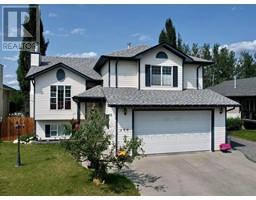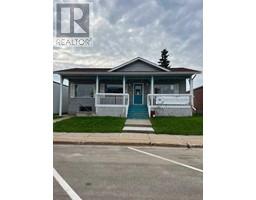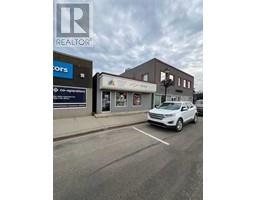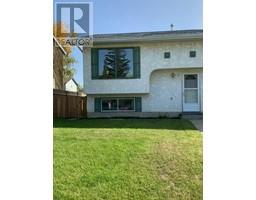14 Park Circle, Whitecourt, Alberta, CA
Address: 14 Park Circle, Whitecourt, Alberta
Summary Report Property
- MKT IDA2132386
- Building TypeHouse
- Property TypeSingle Family
- StatusBuy
- Added23 weeks ago
- Bedrooms4
- Bathrooms4
- Area1742 sq. ft.
- DirectionNo Data
- Added On16 Jun 2024
Property Overview
Welcome to Park Circle, where you'll find the perfect family home with 4 bedrooms and 3.5 bathrooms. This spacious 2-storey home spans 1,742 square feet and is located backing onto green space, offering a peaceful environment. As you approach the home, you'll be greeted by a charming 28’ front covered porch, ideal for keeping your packages dry on rainy days. The long driveway can accommodate up to 4 vehicles and leads to the impressive 24’x25’ attached and heated garage, complete with a 14’ ceiling height and a bolted vehicle lift. Upon entering the main floor, you'll immediately notice the abundance of space and tall ceilings in the entryway, complemented by a new light fixture. The living room is generously sized and features a three-sided gas fireplace that separates the dining area. Both the living room and dining area have new flooring, adding a fresh touch to the space. The dining area is spacious enough for a larger table and offers access to the rear patio doors, which lead to your private yard. The open kitchen features seating and newer appliances, including a refrigerator that was updated in 2024. Additional storage can be found in the pantry, and a window under the cabinets provides ample natural light. Conveniently located on the main floor is a laundry area within the 2-piece bathroom. Moving to the second level, you'll find more new 2024 flooring that matches the living room, completing the cohesive look of the home. The primary bedroom is truly one-of-a-kind, with its own gas fireplace, private balcony, and a brand new soaker tub. The ensuite also includes a stand-up shower, two sinks, and built-in cabinets for ample closet space. Two more large bedrooms are located on this level, with a 4-piece bathroom just around the corner. The basement of this home is a true gem, featuring 9’ ceilings and numerous windows that flood the space with natural light. In-floor heating and PEX plumbing are additional highlights of this level. The extra-long family room provides plenty of space for entertaining, while a full bedroom and a 4-piece bathroom with a built-in light complete the basement. Shingles replaced 2021. From top to bottom, this home showcases quality craftsmanship and meticulous care. With nothing left to do, it's ready for you to move in and make it your own. (id:51532)
Tags
| Property Summary |
|---|
| Building |
|---|
| Land |
|---|
| Level | Rooms | Dimensions |
|---|---|---|
| Second level | 5pc Bathroom | Measurements not available |
| 4pc Bathroom | Measurements not available | |
| Primary Bedroom | 12.00 Ft x 16.00 Ft | |
| Bedroom | 9.00 Ft x 12.00 Ft | |
| Bedroom | 9.00 Ft x 12.00 Ft | |
| Basement | 4pc Bathroom | Measurements not available |
| Bedroom | 13.00 Ft x 11.00 Ft | |
| Family room | 10.00 Ft x 28.00 Ft | |
| Furnace | 10.00 Ft x 5.00 Ft | |
| Storage | 10.00 Ft x 2.50 Ft | |
| Main level | 2pc Bathroom | Measurements not available |
| Other | 12.00 Ft x 5.00 Ft | |
| Other | 6.00 Ft x 4.00 Ft | |
| Living room | 16.00 Ft x 12.00 Ft | |
| Dining room | 12.00 Ft x 12.00 Ft | |
| Other | 15.00 Ft x 12.00 Ft | |
| Laundry room | 7.00 Ft x 7.00 Ft |
| Features | |||||
|---|---|---|---|---|---|
| No neighbours behind | Closet Organizers | Attached Garage(2) | |||
| Washer | Refrigerator | Dishwasher | |||
| Range | Dryer | Microwave Range Hood Combo | |||
| Window Coverings | Water Heater - Gas | None | |||


















































