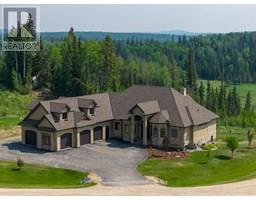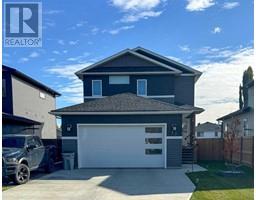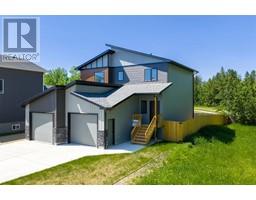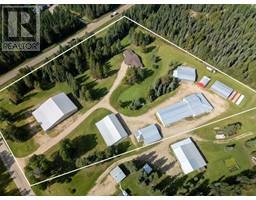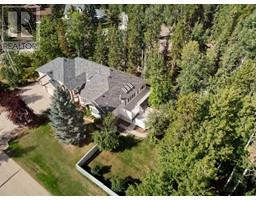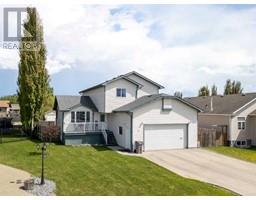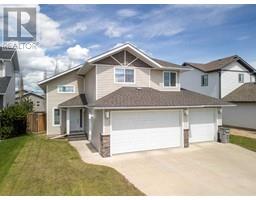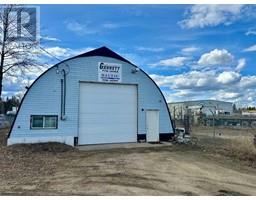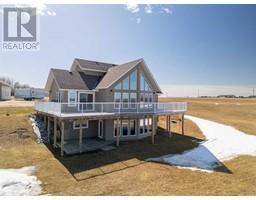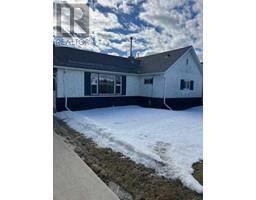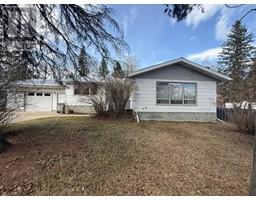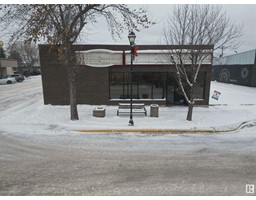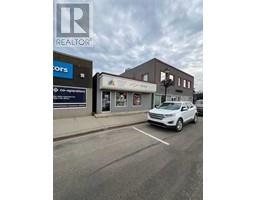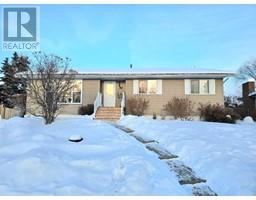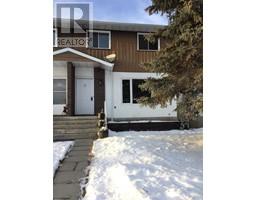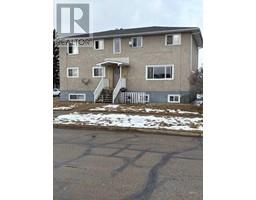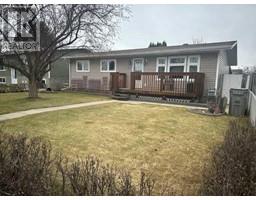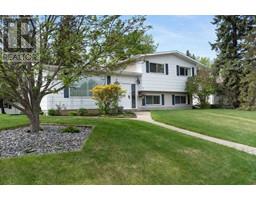61 Kimzey Crossing, Whitecourt, Alberta, CA
Address: 61 Kimzey Crossing, Whitecourt, Alberta
Summary Report Property
- MKT IDA2184797
- Building TypeDuplex
- Property TypeSingle Family
- StatusBuy
- Added14 weeks ago
- Bedrooms3
- Bathrooms2
- Area1255 sq. ft.
- DirectionNo Data
- Added On02 Jan 2025
Property Overview
Affordable for the first-time home buyer or growing family, this duplex offers an ideal opportunity to step into homeownership. With three bedrooms and one and a half bathrooms, there's plenty of space for comfortable living. The fenced backyard provides a secure play area for children or pets, while the shed offers additional storage for outdoor equipment or seasonal belongings. Oversized 24x26 heated garage with a brand new furnace installed. New shingles also put on the Garage. All new vinyl plank flooring has been installed throughout the home making this home move in ready! Beyond its practical features, this home's location is unbeatable. Close to essential amenities such as the hospital, Allan and Jean Millar Centre, trails, parks, and playgrounds, residents enjoy a vibrant community lifestyle with everything they need just moments away. (id:51532)
Tags
| Property Summary |
|---|
| Building |
|---|
| Land |
|---|
| Level | Rooms | Dimensions |
|---|---|---|
| Basement | Family room | 13.50 Ft x 13.00 Ft |
| Laundry room | 14.00 Ft x 12.00 Ft | |
| Main level | Living room | 14.00 Ft x 14.50 Ft |
| Kitchen | 12.00 Ft x 8.50 Ft | |
| Dining room | 12.00 Ft x 8.00 Ft | |
| 2pc Bathroom | Measurements not available | |
| Upper Level | Bedroom | 10.00 Ft x 10.00 Ft |
| Bedroom | 13.00 Ft x 8.50 Ft | |
| Primary Bedroom | 11.00 Ft x 14.00 Ft | |
| 4pc Bathroom | Measurements not available |
| Features | |||||
|---|---|---|---|---|---|
| Back lane | No neighbours behind | Detached Garage(2) | |||
| Other | Refrigerator | Dishwasher | |||
| Stove | Garage door opener | Washer & Dryer | |||
| None | |||||































