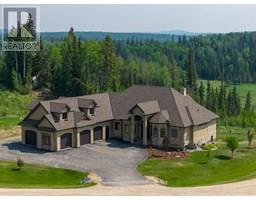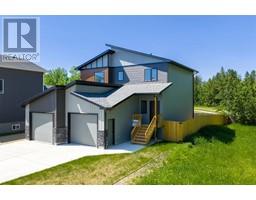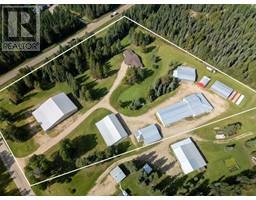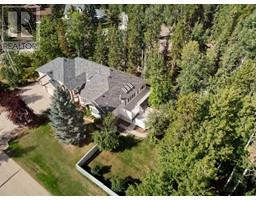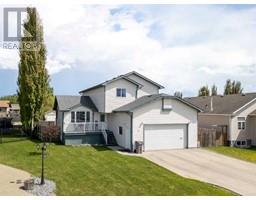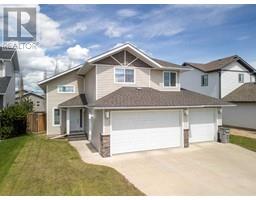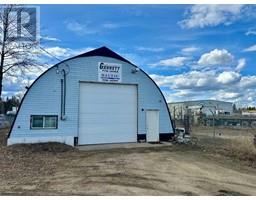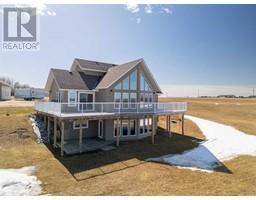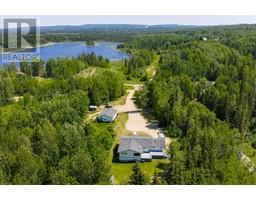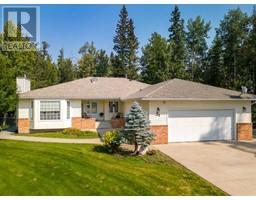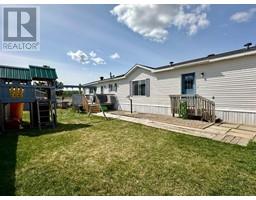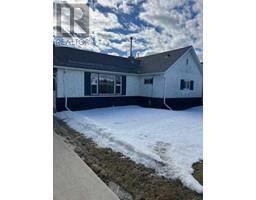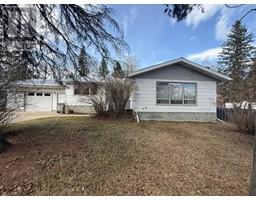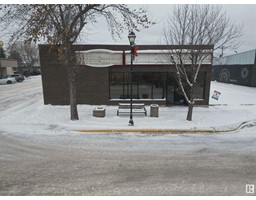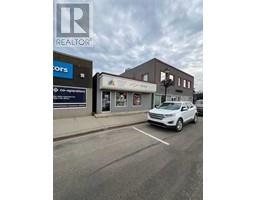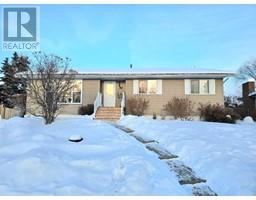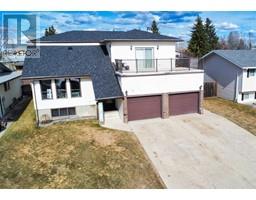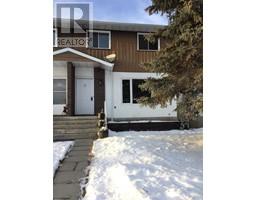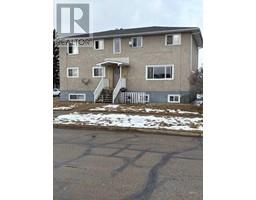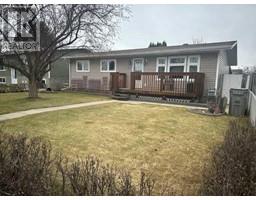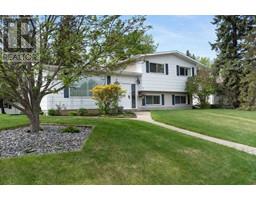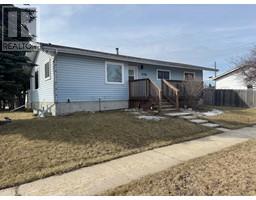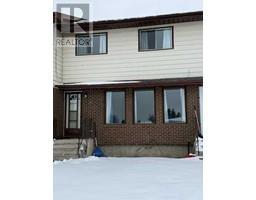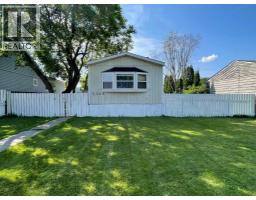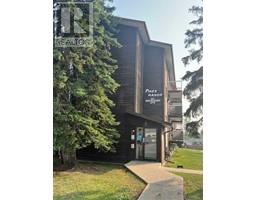53 Pritchard Drive, Whitecourt, Alberta, CA
Address: 53 Pritchard Drive, Whitecourt, Alberta
Summary Report Property
- MKT IDA2211527
- Building TypeHouse
- Property TypeSingle Family
- StatusBuy
- Added2 days ago
- Bedrooms3
- Bathrooms3
- Area1564 sq. ft.
- DirectionNo Data
- Added On02 Jun 2025
Property Overview
Welcome to this stunning 3-bedroom, 3-bathroom home, built in 2020 and thoughtfully designed for modern living. You'll love the fresh look of brand-new vinyl plank flooring on the main level, enhancing the home's warm and inviting feel.The open-concept layout is perfect for entertaining, featuring custom white cabinetry, quartz countertops, and a large walk-in pantry in the kitchen. Step out onto the covered deck—ideal for summer evenings and BBQs.Upstairs, the spacious primary bedroom impresses with a beautiful vaulted ceiling and a generous walk-in closet. The laundry room is conveniently located on the upper level, making chores a breeze.Enjoy year-round comfort with central air conditioning and custom-fit blinds throughout. The basement is open and ready for development, with a bathroom already roughed in. Additional features include extra parking along the side of the home, back alley access, and a fantastic location—just steps from walking trails, Festival Park, and the golf course.This move-in ready home is truly a gem—don’t miss your chance to make it yours! (id:51532)
Tags
| Property Summary |
|---|
| Building |
|---|
| Land |
|---|
| Level | Rooms | Dimensions |
|---|---|---|
| Main level | Dining room | 16.50 Ft x 13.50 Ft |
| Living room | 12.33 Ft x 12.42 Ft | |
| Pantry | 4.92 Ft x 7.25 Ft | |
| 2pc Bathroom | .00 Ft x .00 Ft | |
| Kitchen | 13.83 Ft x 8.92 Ft | |
| Other | 12.00 Ft x 6.58 Ft | |
| Upper Level | Primary Bedroom | 11.00 Ft x 16.33 Ft |
| Other | 6.75 Ft x 5.83 Ft | |
| Bedroom | 10.17 Ft x 10.25 Ft | |
| Bedroom | 10.17 Ft x 10.08 Ft | |
| 4pc Bathroom | Measurements not available | |
| 4pc Bathroom | Measurements not available | |
| Laundry room | 6.75 Ft x 4.00 Ft |
| Features | |||||
|---|---|---|---|---|---|
| Back lane | Level | Boat House | |||
| Concrete | Attached Garage(2) | Street | |||
| Parking Pad | Refrigerator | Dishwasher | |||
| Stove | Microwave Range Hood Combo | Window Coverings | |||
| Garage door opener | Washer & Dryer | Central air conditioning | |||


































