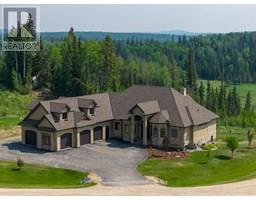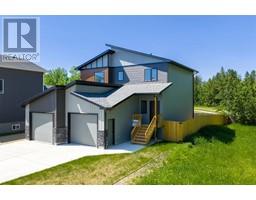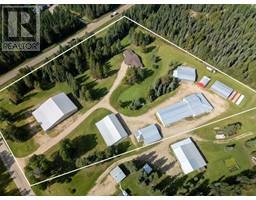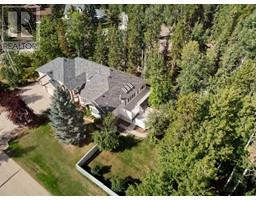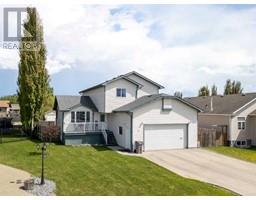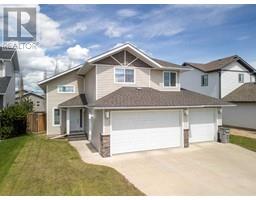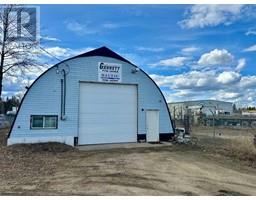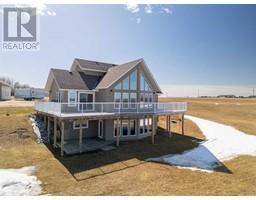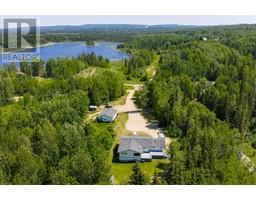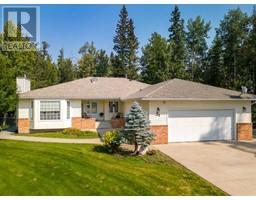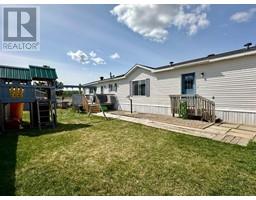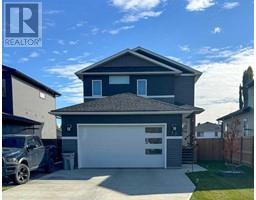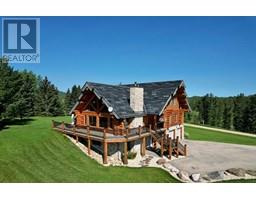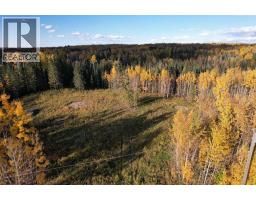565041 Range Road 104, Rural Woodlands County, Alberta, CA
Address: 565041 Range Road 104, Rural Woodlands County, Alberta
Summary Report Property
- MKT IDA2214719
- Building TypeHouse
- Property TypeSingle Family
- StatusBuy
- Added6 weeks ago
- Bedrooms5
- Bathrooms3
- Area3084 sq. ft.
- DirectionNo Data
- Added On25 Apr 2025
Property Overview
Welcome to this 2006 ranch-style home nestled on 159.01 acres of serene countryside between Whitecourt and Mayerthorpe, just southwest of Anselmo Hall and only a short distance off the pavement. This spacious 5-bedroom, 3-bathroom home offers over 3,000 sq ft of living space with vaulted ceilings and generously sized bedrooms, perfect for a growing family or hosting guests.Enjoy your morning coffee or summer BBQs on the large covered deck, complete with a natural gas hookup. The property includes both an attached and a detached garage—plenty of space for vehicles, tools, and toys.Formerly a thriving U-pick operation, the land offers incredible potential for someone looking to revive the business or simply enjoy the beauty and bounty of rural life. With peaceful surroundings and a stunning view, this property is a true gem waiting for its next chapter. (id:51532)
Tags
| Property Summary |
|---|
| Building |
|---|
| Land |
|---|
| Level | Rooms | Dimensions |
|---|---|---|
| Main level | Other | 15.50 Ft x 7.92 Ft |
| 3pc Bathroom | .00 Ft | |
| Bedroom | 15.50 Ft x 10.92 Ft | |
| Primary Bedroom | 16.17 Ft x 12.42 Ft | |
| Other | 4.75 Ft x 12.50 Ft | |
| 3pc Bathroom | Measurements not available | |
| Dining room | 14.25 Ft x 12.67 Ft | |
| Kitchen | 23.67 Ft x 14.92 Ft | |
| Family room | 23.08 Ft x 9.00 Ft | |
| Bedroom | 12.58 Ft x 17.83 Ft | |
| Laundry room | 11.50 Ft x 10.00 Ft | |
| Pantry | 11.33 Ft x 10.00 Ft | |
| Bedroom | 15.08 Ft x 11.92 Ft | |
| Other | 12.25 Ft x 5.50 Ft | |
| Bedroom | 15.08 Ft x 11.08 Ft | |
| 4pc Bathroom | Measurements not available |
| Features | |||||
|---|---|---|---|---|---|
| Other | PVC window | Closet Organizers | |||
| Gas BBQ Hookup | Attached Garage(2) | Detached Garage(2) | |||
| Garage | Heated Garage | Refrigerator | |||
| Gas stove(s) | Dishwasher | Microwave | |||
| Freezer | Hood Fan | Window Coverings | |||
| Washer & Dryer | None | ||||




















































