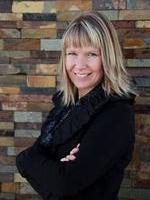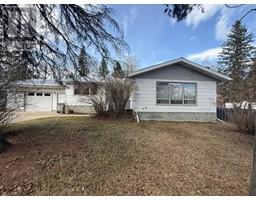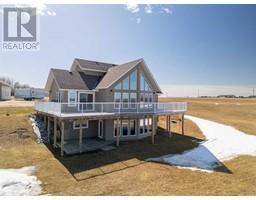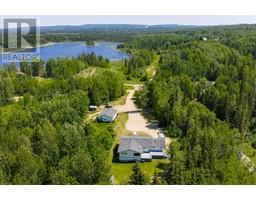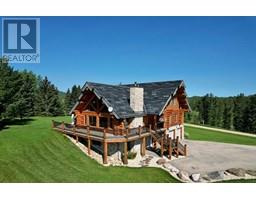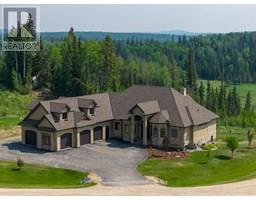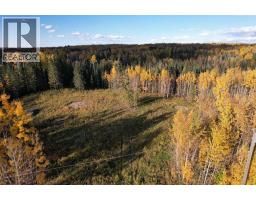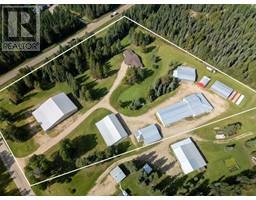594006 Range Road 122, Rural Woodlands County, Alberta, CA
Address: 594006 Range Road 122, Rural Woodlands County, Alberta
Summary Report Property
- MKT IDA2193446
- Building TypeHouse
- Property TypeSingle Family
- StatusBuy
- Added16 weeks ago
- Bedrooms3
- Bathrooms4
- Area1864 sq. ft.
- DirectionNo Data
- Added On14 Feb 2025
Property Overview
This beautiful family home has a private, peaceful country setting on the Mcleod River. A thoughtful floor plan on this one with the large kitchen being the heart of the home offering plenty of cabinetry, an island and beautiful stainless steel appliances with an open space for entertaining and family gatherings. You’ll love the easy access to the gazebo covered deck and fenced back yard for your furry friends. The spacious primary bedroom has a spa like ensuite with tile shower! Upstairs you will find 2 more bedrooms and an updated bathroom as well as main floor laundry. The basement has a large family area, a beautiful tiled bathroom and shower plus 3 more rooms that with a larger window could be considered bedrooms. Lots of storage space in this home, an attached garage, fenced for horses in the front and such a peaceful, serene setting in the back of the home. Upgrades include all new beautiful lighting, new windows throughout the home, new exterior doors, newer back deck, fresh paint, upgraded trim, new roof and eaves (3 years), new hot water tank & pressure tank. Pavement to your driveway, minutes from town! Pride of ownership is evident here! (id:51532)
Tags
| Property Summary |
|---|
| Building |
|---|
| Land |
|---|
| Level | Rooms | Dimensions |
|---|---|---|
| Basement | Family room | 26.00 Ft x 26.17 Ft |
| Other | 11.08 Ft x 13.75 Ft | |
| Other | 9.50 Ft x 15.08 Ft | |
| Office | 9.58 Ft x 13.75 Ft | |
| Other | 10.50 Ft x 9.92 Ft | |
| 5pc Bathroom | 10.42 Ft x 10.50 Ft | |
| Main level | Kitchen | 18.00 Ft x 13.67 Ft |
| Dining room | 11.00 Ft x 13.17 Ft | |
| Living room | 18.58 Ft x 13.17 Ft | |
| Breakfast | 12.00 Ft x 13.67 Ft | |
| Primary Bedroom | 13.50 Ft x 10.00 Ft | |
| 5pc Bathroom | 12.00 Ft x 4.92 Ft | |
| Bedroom | 11.92 Ft x 12.00 Ft | |
| Bedroom | 13.50 Ft x 10.00 Ft | |
| 4pc Bathroom | 7.58 Ft x 8.50 Ft | |
| 2pc Bathroom | 6.42 Ft x 3.42 Ft |
| Features | |||||
|---|---|---|---|---|---|
| PVC window | No neighbours behind | Gravel | |||
| Attached Garage(1) | Washer | Refrigerator | |||
| Dishwasher | Stove | Dryer | |||
| Microwave | Hood Fan | Window Coverings | |||
| None | |||||

















































