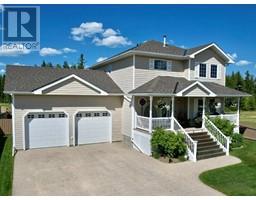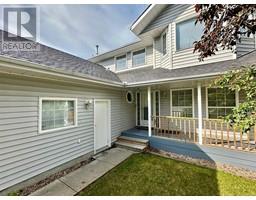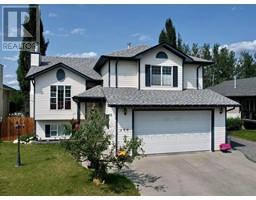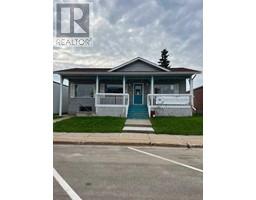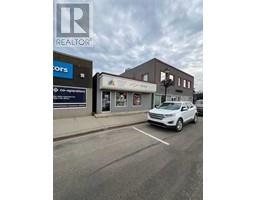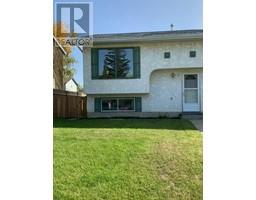3 Rockhaven Way, Whitecourt, Alberta, CA
Address: 3 Rockhaven Way, Whitecourt, Alberta
Summary Report Property
- MKT IDA2145694
- Building TypeHouse
- Property TypeSingle Family
- StatusBuy
- Added19 weeks ago
- Bedrooms5
- Bathrooms3
- Area1665 sq. ft.
- DirectionNo Data
- Added On12 Jul 2024
Property Overview
Beautiful NEW Built. 5-Bedroom Home on Rockhaven Way. Discover this stunning 5-bedroom, 3-bathroom home offering over 2864 square feet of luxurious living space. This property is straight from the builder with new home warranty. Key Features include: Spacious Layout: With 12+ -foot ceilings on the main floor, the home exudes an open and airy ambiance. - Gourmet Kitchen with soldi wood cabinets, kitchen appliances, granite counter tops, a corner pantry and a dining area. - Elegant Master Suite: The master washroom features a large vanity, granite counter tops, water closet, shower, and a gorgeous stand alone soaker tub. Convenient Laundry The main floor laundry room adds a practical touch to this well-designed home and a back access to the covered deck and yard. Fully finished lower floor has a large family room, 2 bedrooms, full bathroom, and upgraded utilites. Back deck is covered, finished with aluminum railing, looks out to east fields. Even the garage was finished to detail! 24' x 25' attached and heated is painted, heated, plus a front man door. This is a corner lot. Experience the perfect blend of comfort, style, and convenience in this exceptional home. (id:51532)
Tags
| Property Summary |
|---|
| Building |
|---|
| Land |
|---|
| Level | Rooms | Dimensions |
|---|---|---|
| Second level | Primary Bedroom | 11.00 Ft x 9.50 Ft |
| Other | 8.00 Ft x 5.00 Ft | |
| 4pc Bathroom | Measurements not available | |
| Basement | Family room | 25.00 Ft x 15.42 Ft |
| Bedroom | 14.42 Ft x 11.42 Ft | |
| Bedroom | 15.42 Ft x 10.00 Ft | |
| Furnace | 14.00 Ft x 12.00 Ft | |
| 4pc Bathroom | Measurements not available | |
| Main level | 4pc Bathroom | Measurements not available |
| Other | 11.00 Ft x 7.00 Ft | |
| Living room | 17.00 Ft x 16.00 Ft | |
| Other | 22.00 Ft x 11.00 Ft | |
| Bedroom | 11.00 Ft x 10.00 Ft | |
| Bedroom | 11.00 Ft x 9.50 Ft | |
| Laundry room | 8.00 Ft x 8.00 Ft |
| Features | |||||
|---|---|---|---|---|---|
| PVC window | No Animal Home | No Smoking Home | |||
| Attached Garage(2) | Refrigerator | Dishwasher | |||
| Stove | Microwave Range Hood Combo | None | |||








































