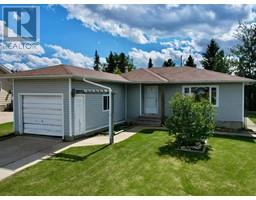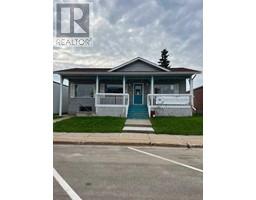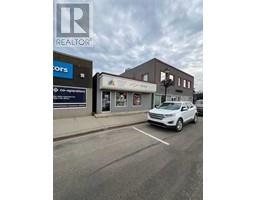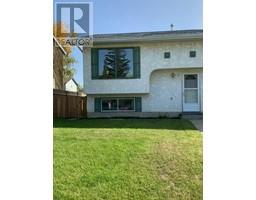61 Park Drive, Whitecourt, Alberta, CA
Address: 61 Park Drive, Whitecourt, Alberta
Summary Report Property
- MKT IDA2139953
- Building TypeHouse
- Property TypeSingle Family
- StatusBuy
- Added22 weeks ago
- Bedrooms6
- Bathrooms2
- Area2066 sq. ft.
- DirectionNo Data
- Added On17 Jun 2024
Property Overview
Over 2000 sq' of living space per level. This spacious bungalow is on a park lot with a walkout basement! 4 bedrooms upstairs and 2 down. A second kitchen can be used for guests or an illegal suite with private access. Best described as a private executive home with a detached and unfinished 22' x 26' garage. The covered front porch opens into a large entry. The kitchen is amazing with a built-in fridge, high-end gas stove, island, corner food pantry, and cabinets to the ceiling. The dining room looks to the gardens and open to the living room. There are two laundry rooms, one on each floor. The primary bedroom is at the back of the home. The family room is also a great games area. The home is heated with forced air, in-floor heat on the lower level, and a wood-burning stove for your comfort. Outside the gardens are established with perennials, trees, plus a cobblestone driveway. The backyard is fully fenced with no neighbors in the back. (id:51532)
Tags
| Property Summary |
|---|
| Building |
|---|
| Land |
|---|
| Level | Rooms | Dimensions |
|---|---|---|
| Basement | Family room | 26.00 Ft x 27.00 Ft |
| Bedroom | 21.00 Ft x 11.00 Ft | |
| Bedroom | 21.00 Ft x 11.00 Ft | |
| Laundry room | 5.00 Ft x 5.00 Ft | |
| 3pc Bathroom | Measurements not available | |
| Other | 14.00 Ft x 16.00 Ft | |
| Other | 6.42 Ft | |
| Main level | Other | 12.00 Ft x 14.00 Ft |
| Dining room | 12.00 Ft x 13.00 Ft | |
| Living room | 19.00 Ft x 14.00 Ft | |
| Other | 10.00 Ft x 7.00 Ft | |
| Bedroom | 9.00 Ft x 11.00 Ft | |
| Primary Bedroom | 14.00 Ft x 15.00 Ft | |
| 4pc Bathroom | 8.00 Ft x 6.00 Ft | |
| Other | 7.00 Ft x 5.00 Ft | |
| Bedroom | 10.00 Ft x 11.00 Ft | |
| Bedroom | 11.00 Ft x 11.00 Ft |
| Features | |||||
|---|---|---|---|---|---|
| Wet bar | No neighbours behind | Closet Organizers | |||
| Other | Washer | Refrigerator | |||
| Dishwasher | Stove | Dryer | |||
| Separate entrance | Walk-up | Suite | |||
| None | |||||





































































