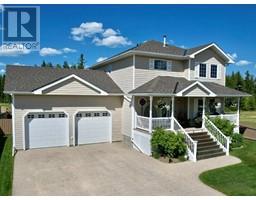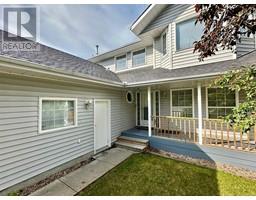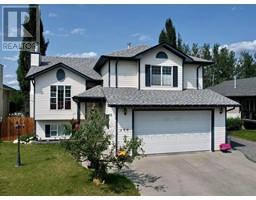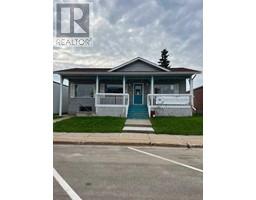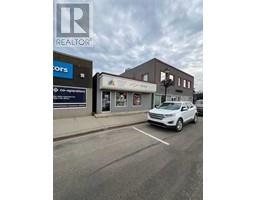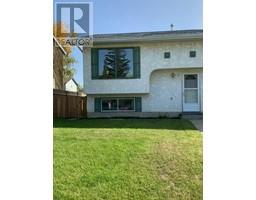1 Birch Lane, Whitecourt, Alberta, CA
Address: 1 Birch Lane, Whitecourt, Alberta
Summary Report Property
- MKT IDA2153300
- Building TypeDuplex
- Property TypeSingle Family
- StatusBuy
- Added12 weeks ago
- Bedrooms3
- Bathrooms3
- Area1287 sq. ft.
- DirectionNo Data
- Added On25 Aug 2024
Property Overview
Discover the perfect blend of comfort and convenience in this inviting 3-bedroom, 2.5-bathroom home. Nestled in a highly sought-after neighbourhood, on the hill, this residence offers a serene retreat with easy access to essential amenities. The front covered porch is best for evenings to enjoy the sun or keep you delivery packages dry! Step inside to find a tall staircase entryway with living areas that cater to both relaxation and entertainment. The home features three well-appointed bedrooms, ensuring plenty of space for each family member. A well-laid-out kitchen is open with the dining and living room, facing the easterly backyard. There are newer appliances, a counter for eating, a pantry, and great storage. Enjoy the convenience of an attached single-car garage on the front and a powder room on the main floor. Upstairs, there is a 3 piece bath and walk-in closet in the primary bedroom. A 4 piece full bath is perfect for families, making morning routines seamless for everyone. Downstairs is a large family room, laundry room, utility room, and storage room. Outside, a sprawling fenced backyard is full of trees, and back alley access, providing ample room for outdoor activities and gatherings with loved ones. Located near schools, transit, the hospital, recreation, nearby parks, trails, and shopping that cater to an active lifestyle. Whether commuting to work or exploring the great outdoors, this location offers unparalleled convenience and connectivity. (id:51532)
Tags
| Property Summary |
|---|
| Building |
|---|
| Land |
|---|
| Level | Rooms | Dimensions |
|---|---|---|
| Second level | 3pc Bathroom | Measurements not available |
| 4pc Bathroom | Measurements not available | |
| Primary Bedroom | 12.00 Ft x 13.50 Ft | |
| Bedroom | 9.00 Ft x 10.50 Ft | |
| Bedroom | 10.50 Ft x 9.00 Ft | |
| Basement | Family room | 15.00 Ft x 15.50 Ft |
| Furnace | 12.00 Ft x 9.50 Ft | |
| Main level | 2pc Bathroom | Measurements not available |
| Other | 4.00 Ft x 5.00 Ft | |
| Other | 12.00 Ft x 15.00 Ft | |
| Living room | 15.00 Ft x 15.00 Ft |
| Features | |||||
|---|---|---|---|---|---|
| Cul-de-sac | PVC window | Closet Organizers | |||
| Concrete | Attached Garage(1) | Refrigerator | |||
| Stove | Microwave Range Hood Combo | Window Coverings | |||
| Garage door opener | Washer & Dryer | None | |||































