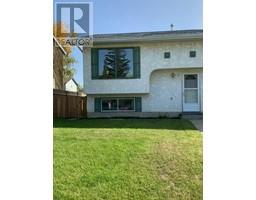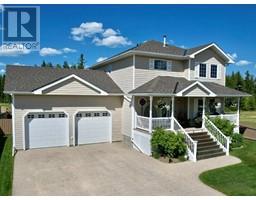24 Poplar Drive, Whitecourt, Alberta, CA
Address: 24 Poplar Drive, Whitecourt, Alberta
Summary Report Property
- MKT IDA2133255
- Building TypeDuplex
- Property TypeSingle Family
- StatusBuy
- Added1 weeks ago
- Bedrooms4
- Bathrooms4
- Area1360 sq. ft.
- DirectionNo Data
- Added On18 Jun 2024
Property Overview
Half duplex with a large, heated, and attached 24’x20’ garage! This two-storey home offers ample space and functionality at an affordable price. As you step inside, you'll be greeted by a spacious main floor entryway that accommodates both guests and easy access from the garage. The convenience of the main floor laundry with a 2-piece bathroom without having to go upstairs. The heart of the home lies in the kitchen, boasting generous counter space and seating options. The kitchen seamlessly flows into an excessively large dining area, perfect for hosting gatherings or enjoying family meals. With its open concept design, the dining area also offers views of the backyard. Adjacent to the dining area is the inviting living room, providing a cozy space for family nights or entertaining guests. Upstairs, you'll find three bedrooms and two full 4-piece bathrooms. The primary bedroom features a walkthrough closet that leads to an ensuite bathroom, ensuring privacy. The basement of this home is nearly finished, offering even more space for your family's needs. It includes an additional bedroom with two windows, a full bathroom, a storage room, and plenty of room for a family room or recreational area. The backyard of this property is truly a gem, as it backs into a walking path and is surrounded by trees. An added bonus is the shed, which offers extra storage space to keep your garage clean and organized. Near the golf course and many great walking trails to explore. Located between Percy Baxter School and St. Mary School. (id:51532)
Tags
| Property Summary |
|---|
| Building |
|---|
| Land |
|---|
| Level | Rooms | Dimensions |
|---|---|---|
| Second level | Bedroom | 11.50 Ft x 9.00 Ft |
| Bedroom | 11.00 Ft x 11.00 Ft | |
| 4pc Bathroom | .00 Ft x .00 Ft | |
| Primary Bedroom | 13.00 Ft x 10.50 Ft | |
| 4pc Bathroom | .00 Ft x .00 Ft | |
| Lower level | 4pc Bathroom | .00 Ft x .00 Ft |
| Bedroom | 12.00 Ft x 9.50 Ft | |
| Family room | 12.00 Ft x 9.75 Ft | |
| Storage | 9.00 Ft x 5.00 Ft | |
| Furnace | .00 Ft x .00 Ft | |
| Main level | Living room | 11.00 Ft x 11.00 Ft |
| Dining room | 13.50 Ft x 11.00 Ft | |
| Kitchen | 11.00 Ft x 9.42 Ft | |
| Other | 10.00 Ft x 6.00 Ft | |
| Unknown | 2pc Bathroom | 13.00 Ft x 5.00 Ft |
| Features | |||||
|---|---|---|---|---|---|
| PVC window | No neighbours behind | Closet Organizers | |||
| No Smoking Home | Attached Garage(2) | Other | |||
| Washer | Refrigerator | Dishwasher | |||
| Stove | Dryer | Microwave Range Hood Combo | |||
| Window Coverings | Central air conditioning | ||||





























































