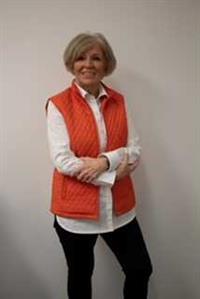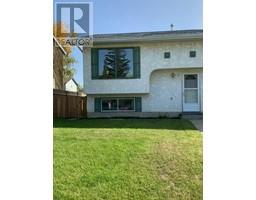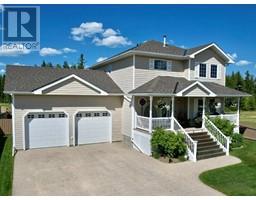40 Chassion Crossing, Whitecourt, Alberta, CA
Address: 40 Chassion Crossing, Whitecourt, Alberta
Summary Report Property
- MKT IDA2134782
- Building TypeHouse
- Property TypeSingle Family
- StatusBuy
- Added1 weeks ago
- Bedrooms4
- Bathrooms2
- Area952 sq. ft.
- DirectionNo Data
- Added On17 Jun 2024
Property Overview
Introducing a 952 square-foot home built in 1978, perfect for those looking for a great starter home. This property features 2 bedrooms upstairs and 1-4 bathroom up , as well as 2 bedroom down and 1 – 3 pcs bathroom - providing ample space for comfortable living. Situated in a good location near Rotary Park, this home offers easy access to outdoor recreational activities and a peaceful environment. The property also features a fenced, yad providing privacy and enhancing the overall aesthetic appeal. Most of the yard on this property is side yard. The shingles of the home were replaced five years ago, ensuring durability and protection from the elements. With all appliances included, you can move in hassle-free and start enjoying the comforts of your new home right away.While the home may benefit from a little tender loving care (TLC), this presents an exciting opportunity for you to personalize and make it your own. Whether you have a flair for interior design or enjoy do-it-yourself projects, this home provides a canvas for your creativity and vision.Don't miss out on the chance to own this charming property. With its desirable features, convenient location, and potential for customization, it is an excellent investment for those seeking a cozy and welcoming home. This home will accomodate a double car garage in the future should the new buyer decided on building one according to the Town of Whitecourt (id:51532)
Tags
| Property Summary |
|---|
| Building |
|---|
| Land |
|---|
| Level | Rooms | Dimensions |
|---|---|---|
| Basement | Family room | 12.00 Ft x 12.00 Ft |
| Bedroom | 8.33 Ft x 10.58 Ft | |
| 3pc Bathroom | Measurements not available | |
| Bedroom | 8.00 Ft x 9.00 Ft | |
| Laundry room | Measurements not available | |
| Storage | Measurements not available | |
| Main level | Kitchen | 10.92 Ft x 11.67 Ft |
| Living room | 11.83 Ft x 17.25 Ft | |
| Primary Bedroom | 13.50 Ft x 14.75 Ft | |
| Dining room | 8.75 Ft x 12.42 Ft | |
| 4pc Bathroom | .00 Ft x .00 Ft | |
| Bedroom | 9.83 Ft x 11.58 Ft |
| Features | |||||
|---|---|---|---|---|---|
| No Smoking Home | Other | Parking Pad | |||
| Refrigerator | Dishwasher | Stove | |||
| Window Coverings | Washer & Dryer | None | |||























