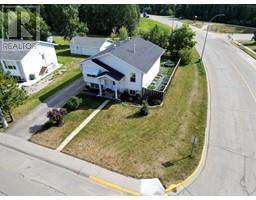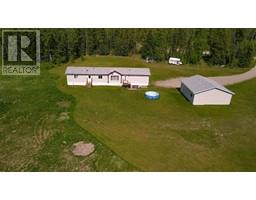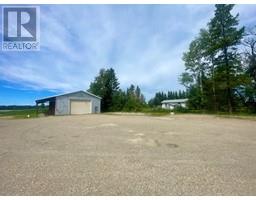15328 Township Rd 534, Rural Yellowhead County, Alberta, CA
Address: 15328 Township Rd 534, Rural Yellowhead County, Alberta
Summary Report Property
- MKT IDA2147286
- Building TypeHouse
- Property TypeSingle Family
- StatusBuy
- Added7 weeks ago
- Bedrooms3
- Bathrooms2
- Area1233 sq. ft.
- DirectionNo Data
- Added On11 Jul 2024
Property Overview
Welcome to your own slice of paradise just 10 minutes from the Town of Edson and 2 kms off Highway 16, making it the perfect combination of convenience and seclusion. Featuring a unique 1234 sqft. log home with walkout basement, 3 bedrooms, 2 bathrooms, vaulted ceilings, a wood burning fireplace in the cozy living room, main floor laundry, functional kitchen and separate dining. The basement is finished with 1 bedroom, office and open family room with a freestanding wood burning stove to be connected if desired by the new owner. The exterior boasts front and back decks, a 30 x 36 heated double detached garage and an additional insulated, heated 24 x 48 shop with concrete floors and 14' door. Wildlife lovers will rejoice at the opportunity to watch nature from the comfort of your own back deck, just minutes from all the amenities of town. And with potential for subdivision (with Yellowhead County approval), the possibilities are endless on this incredible property. (id:51532)
Tags
| Property Summary |
|---|
| Building |
|---|
| Land |
|---|
| Level | Rooms | Dimensions |
|---|---|---|
| Basement | Bedroom | 11.42 Ft x 14.00 Ft |
| Family room | 23.08 Ft x 23.67 Ft | |
| Furnace | 11.58 Ft x 7.25 Ft | |
| Office | 7.58 Ft x 12.17 Ft | |
| 3pc Bathroom | 7.92 Ft x 7.17 Ft | |
| Main level | Other | 11.08 Ft x 12.42 Ft |
| Living room | 23.42 Ft x 13.83 Ft | |
| Dining room | 11.50 Ft x 10.50 Ft | |
| Kitchen | 11.50 Ft x 8.67 Ft | |
| Primary Bedroom | 11.00 Ft x 13.42 Ft | |
| 4pc Bathroom | Measurements not available | |
| Bedroom | 11.17 Ft x 13.50 Ft |
| Features | |||||
|---|---|---|---|---|---|
| Garage | Heated Garage | Other | |||
| RV | Washer | Refrigerator | |||
| Dishwasher | Dryer | Oven - Built-In | |||
| None | |||||







































































