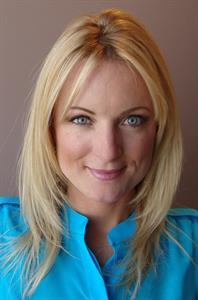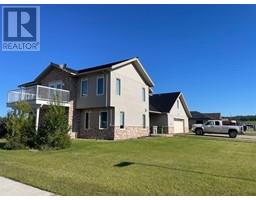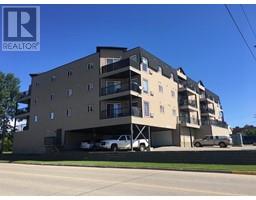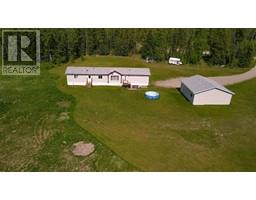53126 Range Road 180, Rural Yellowhead County, Alberta, CA
Address: 53126 Range Road 180, Rural Yellowhead County, Alberta
Summary Report Property
- MKT IDA2099199
- Building TypeHouse
- Property TypeSingle Family
- StatusBuy
- Added20 weeks ago
- Bedrooms4
- Bathrooms2
- Area1159 sq. ft.
- DirectionNo Data
- Added On30 Jun 2024
Property Overview
A rare find located only 5 minutes from downtown Edson! This beautiful acreage features a huge 40 x 70' heated shop with 20 x 14 door on concrete with a separate driveway from the 4 bedroom, 2 bathroom bi-level on 1.55 acres. The shop has an oversized door, 2 piece washroom, floor drain, lean-to, and solid yard with a new 2000 gallon septic holding tank that was installed 3 years ago. The main floor of the home has a large kitchen and dining room, sunken living room with vaulted ceiling and hardwood flooring, primary bedroom with attached laundry room entering into the ensuite, and a 2 piece bathroom.The basement has 3 bedrooms, lots of storage space, rec. room, utility area and a cold storage room. There is a wrap around deck with dog run and natural gas bbq hook up. 3 storage sheds stay and there is a water well for home but water must be hauled in for the shop. A wonderful place to live and also an excellent investment opportunity if you want to rent out the shop and/or home! (id:51532)
Tags
| Property Summary |
|---|
| Building |
|---|
| Land |
|---|
| Level | Rooms | Dimensions |
|---|---|---|
| Basement | Furnace | 8.00 Ft x 6.00 Ft |
| Cold room | 4.00 Ft x 6.00 Ft | |
| Bedroom | 11.00 Ft x 11.00 Ft | |
| Recreational, Games room | 15.00 Ft x 14.00 Ft | |
| Storage | 10.42 Ft x 7.00 Ft | |
| Storage | 5.00 Ft x 5.00 Ft | |
| Bedroom | 12.00 Ft x 12.00 Ft | |
| Bedroom | 11.50 Ft x 10.00 Ft | |
| Main level | Other | 6.00 Ft x 5.50 Ft |
| Kitchen | 14.17 Ft x 12.42 Ft | |
| Living room | 14.25 Ft x 11.00 Ft | |
| Dining room | 19.42 Ft x 9.00 Ft | |
| 2pc Bathroom | Measurements not available | |
| 3pc Bathroom | Measurements not available | |
| Primary Bedroom | 13.00 Ft x 11.50 Ft | |
| Laundry room | 9.50 Ft x 6.58 Ft |
| Features | |||||
|---|---|---|---|---|---|
| Treed | Closet Organizers | Garage | |||
| Detached Garage | Refrigerator | Dishwasher | |||
| Stove | Washer & Dryer | None | |||
































































