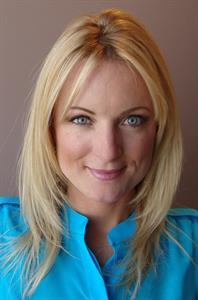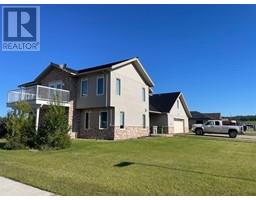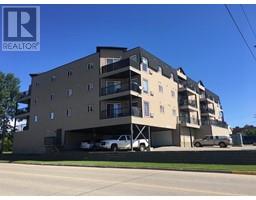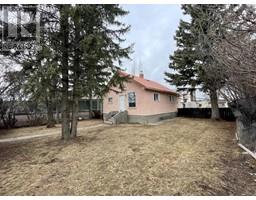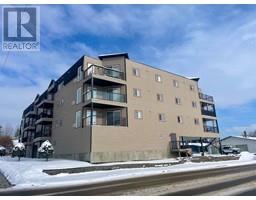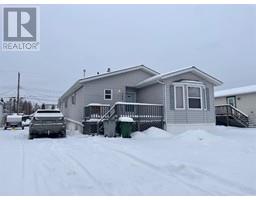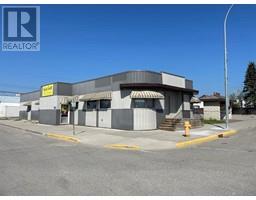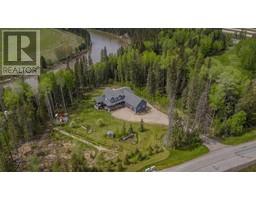17017 Township Road 542, Rural Yellowhead County, Alberta, CA
Address: 17017 Township Road 542, Rural Yellowhead County, Alberta
Summary Report Property
- MKT IDA2078081
- Building TypeHouse
- Property TypeSingle Family
- StatusBuy
- Added23 weeks ago
- Bedrooms6
- Bathrooms3
- Area4052 sq. ft.
- DirectionNo Data
- Added On14 Jul 2024
Property Overview
Welcome to Paradise! Stunning custom built 1 1/2 storey home on 56+ private acres with plenty of trails, RIVER ACCESS, and a separate shop with living quarters that is on its own well and septic system! You'll love this warm and inviting open concept air conditioned home that boasts 4 spacious bedrooms with walk in closets, granite countertops, deck with hot tub off of primary bedroom, and 3 additional large rooms that can also be bedrooms. Gorgeous bright kitchen that's perfect for entertaining with a gigantic island with lots of stools, outlets, and wine rack, stainless steel appliances, walk in pantry, and tonnes of counter space and cabinets. Beautiful hardwood and ceramic tile flooring throughout, plus in-floor heating in the double attached garage, the full basement, and in the primary ensuite. This well treed private acreage is located only 10 minutes from Edson and there are no visible neighbours from the home or shop. Property comes complete with a pond, and there are many items that are negotiable such as the 2 large freezers in the home, plus the pool table, tv, tractor, and furniture in the shop. A wonderful place to live! (id:51532)
Tags
| Property Summary |
|---|
| Building |
|---|
| Land |
|---|
| Level | Rooms | Dimensions |
|---|---|---|
| Second level | Bedroom | 16.00 Ft x 14.00 Ft |
| Office | 15.00 Ft x 14.00 Ft | |
| 3pc Bathroom | 12.00 Ft x 8.50 Ft | |
| Loft | 12.00 Ft x 9.00 Ft | |
| Bedroom | 16.00 Ft x 12.00 Ft | |
| Bedroom | 9.00 Ft x 7.50 Ft | |
| Main level | Living room | 17.42 Ft x 14.42 Ft |
| Family room | 15.00 Ft x 14.00 Ft | |
| Dining room | 14.00 Ft x 13.00 Ft | |
| Primary Bedroom | 15.00 Ft x 15.00 Ft | |
| Other | 11.42 Ft x 8.00 Ft | |
| 4pc Bathroom | 11.42 Ft x 9.42 Ft | |
| Kitchen | 21.00 Ft x 10.00 Ft | |
| Pantry | 11.42 Ft x 6.00 Ft | |
| Bedroom | 13.00 Ft x 11.00 Ft | |
| Bedroom | 13.00 Ft x 11.00 Ft | |
| Laundry room | 11.00 Ft x 10.50 Ft | |
| Other | 13.00 Ft x 7.50 Ft | |
| Other | 12.00 Ft x 6.00 Ft | |
| Storage | 7.50 Ft x 6.50 Ft | |
| Other | 8.42 Ft x 7.42 Ft | |
| 4pc Bathroom | 11.50 Ft x 9.00 Ft |
| Features | |||||
|---|---|---|---|---|---|
| Other | No neighbours behind | Closet Organizers | |||
| Attached Garage(2) | Washer | Refrigerator | |||
| Dishwasher | Stove | Dryer | |||
| Microwave | Freezer | Hood Fan | |||
| Garage door opener | Central air conditioning | ||||



















































