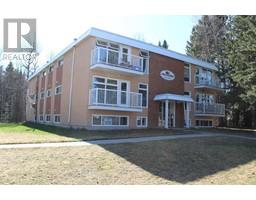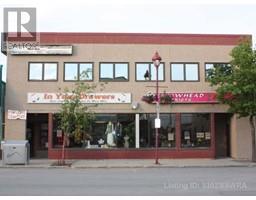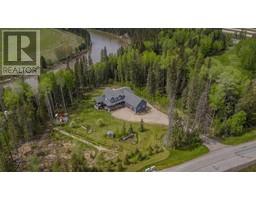18231 Township Road 542, Rural Yellowhead County, Alberta, CA
Address: 18231 Township Road 542, Rural Yellowhead County, Alberta
Summary Report Property
- MKT IDA2153171
- Building TypeHouse
- Property TypeSingle Family
- StatusBuy
- Added19 weeks ago
- Bedrooms4
- Bathrooms3
- Area1390 sq. ft.
- DirectionNo Data
- Added On13 Aug 2024
Property Overview
This 4 bedroom, 3 bathroom bungalow is nestled in the trees on 54 acres just 10 minutes NW of Edson. Features are hardwood flooring, a very functional eating kitchen with lots of cupboard space and pantry. The master bedroom has access to outside deck via garden doors. The ensuite bathroom is all new. The basement is finished with a recreation and family room and bedroom., and bathroom and the laundry room. Property is perfect for horses and has perimeter older fencing. The barn is 24 x 32 ft. with stalls, separate corrals and an electric waterer. The detached garage is 24 x 26 ft. Several out buildings for storage, grainery and work shop. Main house has well maintained and has had recent upgrades including windows, hwt, furnace and sump. (id:51532)
Tags
| Property Summary |
|---|
| Building |
|---|
| Land |
|---|
| Level | Rooms | Dimensions |
|---|---|---|
| Basement | Laundry room | 5.08 Ft x 7.58 Ft |
| Furnace | 16.33 Ft x 13.25 Ft | |
| 3pc Bathroom | 11.50 Ft x 5.33 Ft | |
| Storage | 6.33 Ft x 9.92 Ft | |
| Recreational, Games room | 16.17 Ft x 11.25 Ft | |
| Family room | 11.33 Ft x 12.33 Ft | |
| Bedroom | 9.83 Ft x 17.67 Ft | |
| Main level | Other | 15.33 Ft x 11.58 Ft |
| Kitchen | 22.33 Ft x 12.58 Ft | |
| Living room | 19.50 Ft x 12.08 Ft | |
| Bedroom | 8.42 Ft x 11.58 Ft | |
| 4pc Bathroom | 6.83 Ft x 7.58 Ft | |
| Bedroom | 12.00 Ft x 14.33 Ft | |
| 3pc Bathroom | 7.58 Ft x 4.67 Ft | |
| Bedroom | 11.00 Ft x 12.58 Ft |
| Features | |||||
|---|---|---|---|---|---|
| Treed | Detached Garage(2) | Washer | |||
| Refrigerator | Dishwasher | Stove | |||
| Dryer | None | ||||
















































































