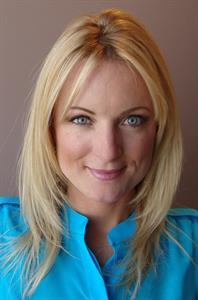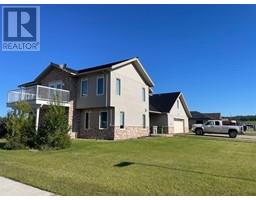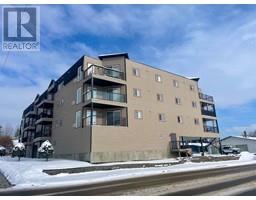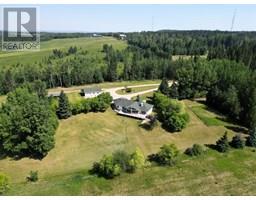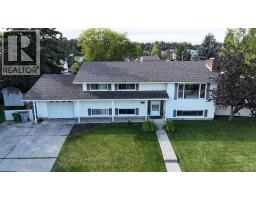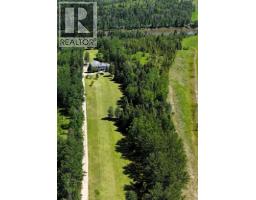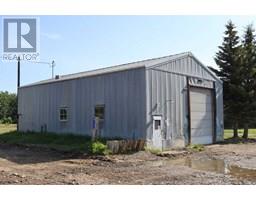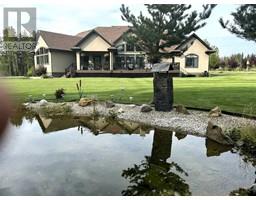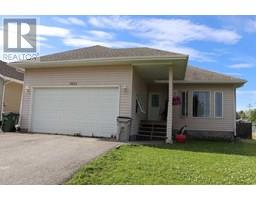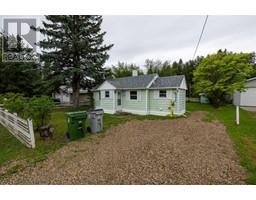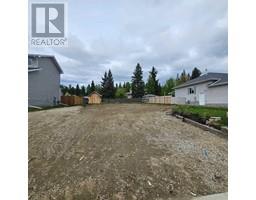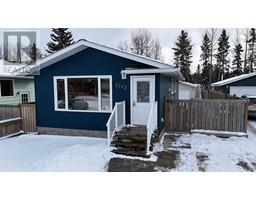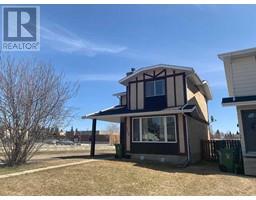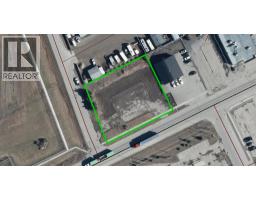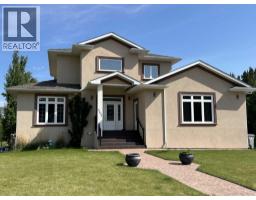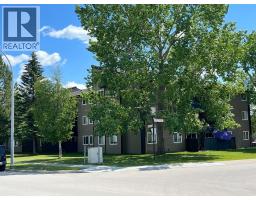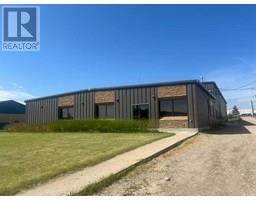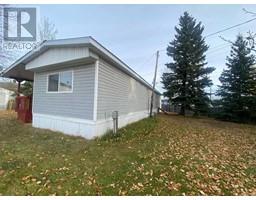202, 5037 7 Avenue Edson, Edson, Alberta, CA
Address: 202, 5037 7 Avenue, Edson, Alberta
2 Beds2 Baths1140 sqftStatus: Buy Views : 763
Price
$166,900
Summary Report Property
- MKT IDA2142905
- Building TypeApartment
- Property TypeSingle Family
- StatusBuy
- Added55 weeks ago
- Bedrooms2
- Bathrooms2
- Area1140 sq. ft.
- DirectionNo Data
- Added On11 Aug 2024
Property Overview
This gorgeous second floor corner unit is located in the secure and adult oriented Connor Heights! This lovely home has been well maintained and features 2 large bedrooms, 2 bathrooms, open concept living and dining area, and the kitchen boasts beautiful dark cabinets, granite countertops, and stainless steel appliances. Hardwood, plush carpet, and ceramic tile throughout. Great location within easy walking distance of many restaurants, shopping, churches, and our downtown core. Building has an elevator, A/C, and this unit comes with one parking stall and has a nice covered deck. If you are looking for a comfortable low maintenance home, this is it! (id:51532)
Tags
| Property Summary |
|---|
Property Type
Single Family
Building Type
Apartment
Storeys
4
Square Footage
1140 sqft
Community Name
Edson
Subdivision Name
Edson
Title
Condominium/Strata
Land Size
Unknown
Built in
2007
Parking Type
Other
| Building |
|---|
Bedrooms
Above Grade
2
Bathrooms
Total
2
Interior Features
Appliances Included
Washer, Refrigerator, Dishwasher, Stove, Dryer, Microwave, Hood Fan
Flooring
Carpeted, Ceramic Tile, Hardwood
Basement Type
None
Building Features
Features
Elevator, Closet Organizers, No Animal Home, No Smoking Home, Parking
Style
Attached
Construction Material
Wood frame
Square Footage
1140 sqft
Total Finished Area
1140 sqft
Structures
Deck
Heating & Cooling
Cooling
See Remarks
Heating Type
Hot Water
Utilities
Utility Type
Electricity(Available),Telephone(Available)
Utility Sewer
Municipal sewage system
Neighbourhood Features
Community Features
Golf Course Development, Pets not Allowed, Age Restrictions
Amenities Nearby
Airport, Golf Course, Park, Playground, Recreation Nearby
Maintenance or Condo Information
Maintenance Fees
$575 Monthly
Maintenance Fees Include
Caretaker, Heat, Insurance, Sewer, Water
Maintenance Management Company
Calvin
Parking
Parking Type
Other
| Land |
|---|
Other Property Information
Zoning Description
DC
| Level | Rooms | Dimensions |
|---|---|---|
| Main level | Other | 6.00 Ft x 4.00 Ft |
| Living room | 16.00 Ft x 13.00 Ft | |
| Dining room | 11.00 Ft x 6.00 Ft | |
| Kitchen | 14.00 Ft x 11.00 Ft | |
| Primary Bedroom | 15.50 Ft x 12.00 Ft | |
| 4pc Bathroom | Measurements not available | |
| 3pc Bathroom | Measurements not available | |
| Bedroom | 17.50 Ft x 12.25 Ft | |
| Other | 5.00 Ft x 5.00 Ft | |
| Storage | .00 Ft x .00 Ft | |
| Laundry room | 9.00 Ft x 8.00 Ft |
| Features | |||||
|---|---|---|---|---|---|
| Elevator | Closet Organizers | No Animal Home | |||
| No Smoking Home | Parking | Other | |||
| Washer | Refrigerator | Dishwasher | |||
| Stove | Dryer | Microwave | |||
| Hood Fan | See Remarks | ||||



















