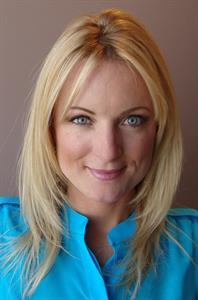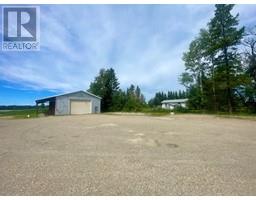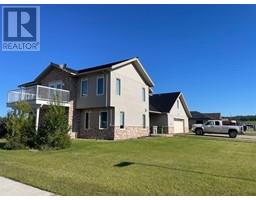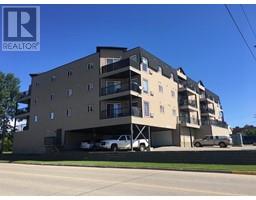2201 10 Street Marlboro, Marlboro, Alberta, CA
Address: 2201 10 Street, Marlboro, Alberta
Summary Report Property
- MKT IDA2131343
- Building TypeHouse
- Property TypeSingle Family
- StatusBuy
- Added18 weeks ago
- Bedrooms3
- Bathrooms2
- Area870 sq. ft.
- DirectionNo Data
- Added On14 Jul 2024
Property Overview
A delightful acreage located in the Hamlet of Marlboro featuring a 3 bedroom bungalow with the potential for more bedrooms in the partially finished basement! Property is set up for horses, but Buyer would need permission from Yellowhead County to have horses on property because they no longer allow livestock in this hamlet. There is a large older home that is currently being used as a work shop and for storage, plus some additional outbuildings. New shingles and some flooring on home in 2019, and this place has tonnes of potential! The basement is unfinished except for a bedroom, laundry room, utility room, small family room, and a roughed in bathroom. This is a great starter home or recreational property located near 3 lakes, a golf course and is only 20 minutes from Edson and 30 minutes from Hinton! (id:51532)
Tags
| Property Summary |
|---|
| Building |
|---|
| Land |
|---|
| Level | Rooms | Dimensions |
|---|---|---|
| Basement | Other | 6.00 Ft x 4.00 Ft |
| 1pc Bathroom | 5.50 Ft x 5.00 Ft | |
| Laundry room | 6.00 Ft x 5.50 Ft | |
| Bedroom | 12.00 Ft x 9.00 Ft | |
| Main level | Kitchen | 15.00 Ft x 12.25 Ft |
| Other | 5.00 Ft x 3.00 Ft | |
| Living room | 16.00 Ft x 12.00 Ft | |
| Primary Bedroom | 12.58 Ft x 10.25 Ft | |
| Bedroom | 11.00 Ft x 11.00 Ft | |
| 4pc Bathroom | 10.00 Ft x 6.42 Ft |
| Features | |||||
|---|---|---|---|---|---|
| Other | Refrigerator | Dishwasher | |||
| Stove | Washer & Dryer | None | |||



















































