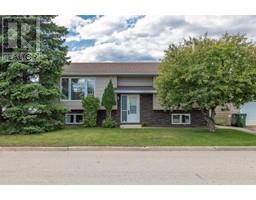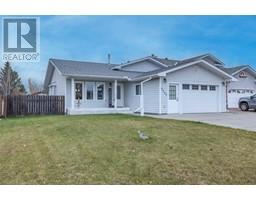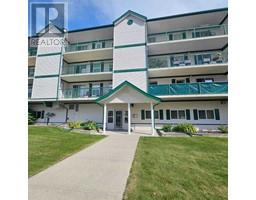2103 11 Street Marlboro, Marlboro, Alberta, CA
Address: 2103 11 Street, Marlboro, Alberta
Summary Report Property
- MKT IDA2176248
- Building TypeHouse
- Property TypeSingle Family
- StatusBuy
- Added7 weeks ago
- Bedrooms4
- Bathrooms1
- Area1288 sq. ft.
- DirectionNo Data
- Added On03 Dec 2024
Property Overview
1982 bi-level home with a large addition sitting on a .4 acre lot in Marlboro. The main floor hosts a spacious living room, massive kitchen and eating area with access to the deck, a storage room that could be main level laundry, 2 large bedrooms, and a 4-piece bathroom. Downstairs in the partially finished basement there’s a family room area, 2 bedrooms, a storage room and an open area with laundry and the utility areas. Outside there’s a nice deck with a wheelchair ramp and stairs, and a large yard with trees and shrubs and a gravel driveway for parking. Foundation is concrete block and the roof is asphalt shingle. Great location in Marlboro with the playground, pump track and ice rink across the street. Located approximately 25km west of Edson and 61km from Hinton. Area amenities include a golf course, 3 lakes and Sundance Provincial Park. Sold "as is/where is". (id:51532)
Tags
| Property Summary |
|---|
| Building |
|---|
| Land |
|---|
| Level | Rooms | Dimensions |
|---|---|---|
| Basement | Bedroom | 9.33 Ft x 14.25 Ft |
| Bedroom | 12.83 Ft x 8.92 Ft | |
| Family room | 19.42 Ft x 18.83 Ft | |
| Furnace | 25.08 Ft x 11.08 Ft | |
| Storage | 10.83 Ft x 9.17 Ft | |
| Main level | Other | 7.92 Ft x 6.58 Ft |
| Living room | 13.25 Ft x 13.33 Ft | |
| Other | 19.50 Ft x 18.83 Ft | |
| 4pc Bathroom | 9.42 Ft x 6.75 Ft | |
| Primary Bedroom | 12.33 Ft x 9.92 Ft | |
| Bedroom | 10.42 Ft x 9.42 Ft | |
| Storage | 9.42 Ft x 7.58 Ft |
| Features | |||||
|---|---|---|---|---|---|
| PVC window | Level | Gravel | |||
| Other | None | None | |||
































































