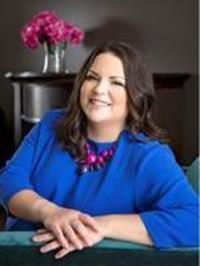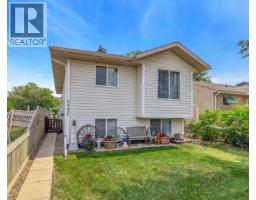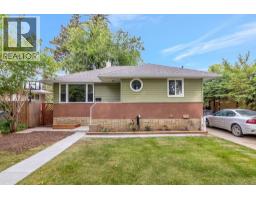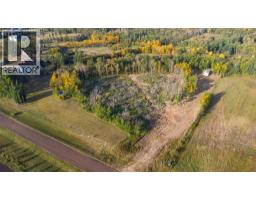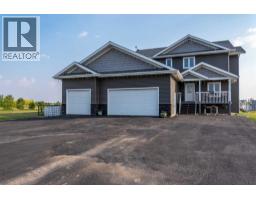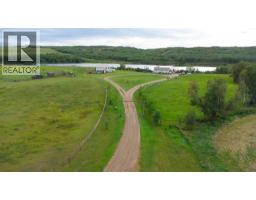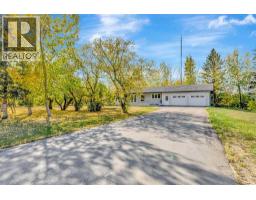Blk A SW 31-47-22-W3, Rural, Saskatchewan, CA
Address: Blk A SW 31-47-22-W3, Rural, Saskatchewan
Summary Report Property
- MKT IDA2259586
- Building TypeRecreational
- Property TypeSingle Family
- StatusBuy
- Added1 weeks ago
- Bedrooms1
- Bathrooms0
- Area404 sq. ft.
- DirectionNo Data
- Added On24 Sep 2025
Property Overview
Tucked away among mature trees, this 10-acre property offers the perfect blend of privacy and charm—an idyllic retreat for weekends away, family gatherings, or simply recharging in nature. The three-season cabin just NE of Maidstone welcomes you with warm pine-clad walls, a cozy living room, a kitchen with a handy pantry, one bedroom, and a flexible loft space ideal for extra guests. With vinyl windows, a metal roof, and a spacious patio, you’ll love relaxing outdoors or entertaining under the stars. A separate building conveniently houses a 3-piece bathroom, water heater, and power panel, while an outdoor double sink adds to the practical setup for weekend living. While this property is designed as a seasonal escape, there’s an opportunity to establish a year-round residence here with some septic upgrades. Imagine creating a permanent homestead or simply continuing to enjoy it as your private getaway. Whether you’re drawn by the peaceful setting, the potential for family memories, or the opportunity to own your own slice of heaven just minutes from Maidstone, this property delivers it all. (id:51532)
Tags
| Property Summary |
|---|
| Building |
|---|
| Land |
|---|
| Level | Rooms | Dimensions |
|---|---|---|
| Second level | Loft | 12.75 Ft x 15.50 Ft |
| Main level | Living room/Dining room | 15.50 Ft x 10.50 Ft |
| Other | 6.67 Ft x 7.50 Ft | |
| Pantry | 5.67 Ft x 7.50 Ft | |
| Bedroom | 7.42 Ft x 9.50 Ft |
| Features | |||||
|---|---|---|---|---|---|
| Treed | PVC window | No neighbours behind | |||
| Recreational | Gravel | RV | |||
| Refrigerator | None | ||||











































