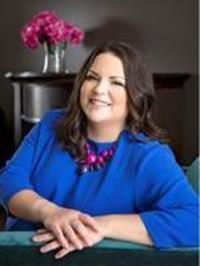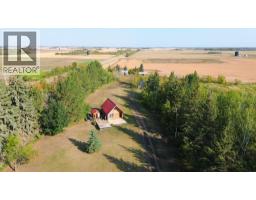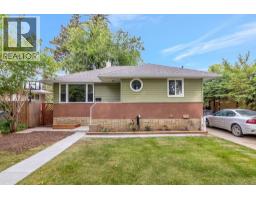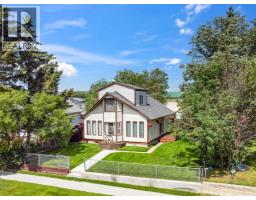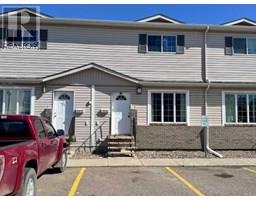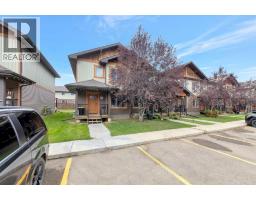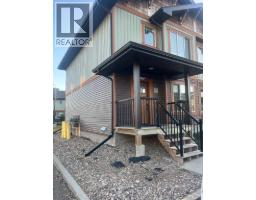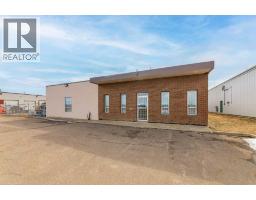5537 50 Avenue North Lloydminster, Lloydminster, Saskatchewan, CA
Address: 5537 50 Avenue, Lloydminster, Saskatchewan
Summary Report Property
- MKT IDA2228842
- Building TypeHouse
- Property TypeSingle Family
- StatusBuy
- Added6 days ago
- Bedrooms4
- Bathrooms2
- Area950 sq. ft.
- DirectionNo Data
- Added On21 Sep 2025
Property Overview
IMMACULATE, UPDATED & MOVE-IN READY! Welcome to this beautifully maintained bi-level that blends comfort, functionality, and value—perfect for families or first-time buyers.Step into a spacious entryway that opens to a bright and airy main floor featuring new laminate flooring, fresh paint throughout, and a kitchen that shines with newer appliances including a fridge, stove, and dishwasher, plus a handy pantry for extra storage. The main bath has been stylishly refreshed with a new vanity and solid surface countertop, and you’ll appreciate the updated plumbing throughout the entire home. The main level offers two large bedrooms with generous closets, while the fully finished basement includes two additional bedrooms and a massive family room—ideal for movie nights or guests. Outside, enjoy the deep, beautifully landscaped lot with mature trees, RV parking, three storage sheds, a gazebo, and new shingles (2016). Whether you're upsizing or just starting out, this home offers incredible value in a quiet, established neighbourhood. Don't miss your chance to make it yours—this one is a must-see! (id:51532)
Tags
| Property Summary |
|---|
| Building |
|---|
| Land |
|---|
| Level | Rooms | Dimensions |
|---|---|---|
| Basement | Family room | 19.00 Ft x 19.92 Ft |
| 3pc Bathroom | 7.33 Ft x 4.92 Ft | |
| Laundry room | 9.92 Ft x 6.83 Ft | |
| Bedroom | 10.08 Ft x 10.25 Ft | |
| Bedroom | 16.00 Ft x 9.25 Ft | |
| Main level | Kitchen | 10.75 Ft x 11.92 Ft |
| Dining room | 10.00 Ft x 8.00 Ft | |
| Living room | 10.58 Ft x 20.00 Ft | |
| 4pc Bathroom | 6.75 Ft x 7.58 Ft | |
| Primary Bedroom | 10.58 Ft x 13.67 Ft | |
| Bedroom | 10.33 Ft x 8.92 Ft |
| Features | |||||
|---|---|---|---|---|---|
| Gravel | Other | RV | |||
| Washer | Refrigerator | Dishwasher | |||
| Stove | Dryer | Microwave | |||
| Hood Fan | Water Heater - Gas | None | |||



























