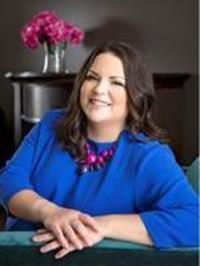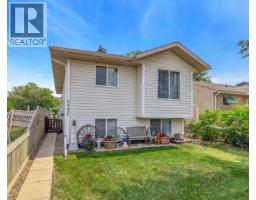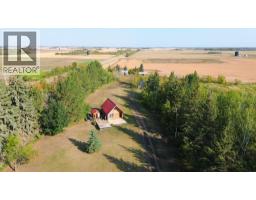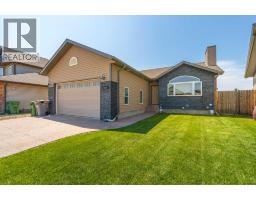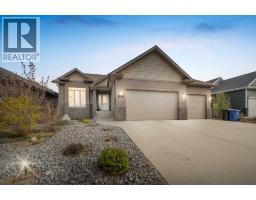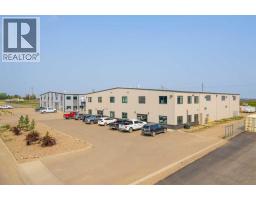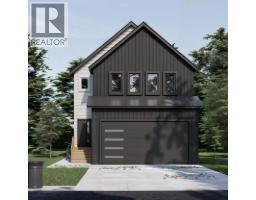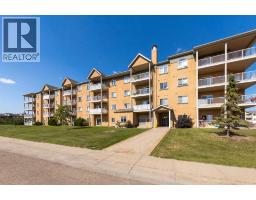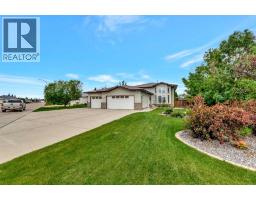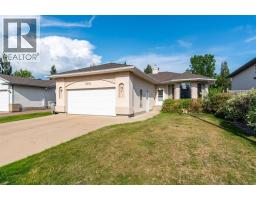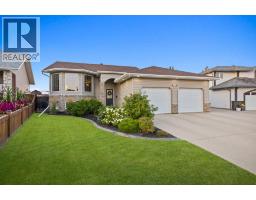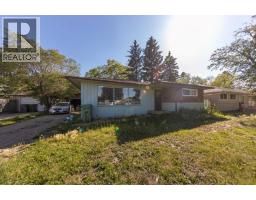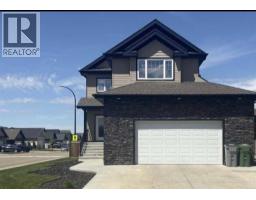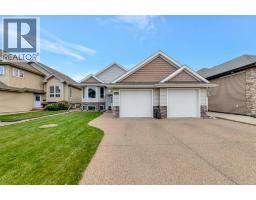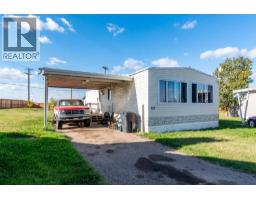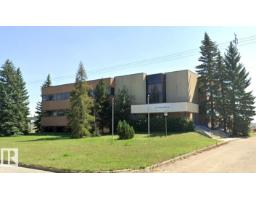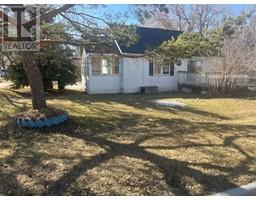5610 50 Street West Lloydminster, Lloydminster, Alberta, CA
Address: 5610 50 Street, Lloydminster, Alberta
Summary Report Property
- MKT IDA2252291
- Building TypeHouse
- Property TypeSingle Family
- StatusBuy
- Added2 days ago
- Bedrooms3
- Bathrooms2
- Area914 sq. ft.
- DirectionNo Data
- Added On27 Sep 2025
Property Overview
Don’t let the size fool you—this updated 914 sq. ft. bungalow is packed with value and opportunity. Charming, Versatile & Move-In Ready! From the refreshed exterior with vinyl siding, newer shingles, leaf-filtered gutters, and updated vinyl windows, to the modern finishes inside, this home is move-in ready. Step inside to a bright, spacious living room and a kitchen with updated countertops, plenty of cabinetry and storage. The main floor also features two large bedrooms and a fully updated 4-piece bathroom with a custom tile surround, new taps on sink, and vanity lighting. Fresh paint and new vinyl plank and lino flooring tie it all together for a clean, modern feel. The lower level offers even more with a basement suite. You’ll find a large kitchen/dining area, comfortable living room, generous bedroom with egress window, 4-piece bath, and updated flooring throughout. A big laundry/utility room and extra storage space complete the basement. Outside, enjoy a fully fenced backyard with alley access, a single detached garage with a metal roof, and a storage shed for added convenience. Whether you’re looking for a first home or an investment property, this move-in ready beauty one checks all the boxes. Schedule your showing today! (id:51532)
Tags
| Property Summary |
|---|
| Building |
|---|
| Land |
|---|
| Level | Rooms | Dimensions |
|---|---|---|
| Basement | Laundry room | 15.25 Ft x 9.75 Ft |
| Family room | 10.83 Ft x 16.25 Ft | |
| Other | 12.42 Ft x 8.92 Ft | |
| 4pc Bathroom | .00 Ft x .00 Ft | |
| Bedroom | 11.00 Ft x 10.92 Ft | |
| Storage | 14.17 Ft x 4.75 Ft | |
| Main level | Living room | 12.17 Ft x 17.08 Ft |
| Foyer | 4.58 Ft x 5.00 Ft | |
| Other | 9.67 Ft x 16.67 Ft | |
| Bedroom | 9.75 Ft x 9.75 Ft | |
| 4pc Bathroom | .00 Ft x .00 Ft | |
| Primary Bedroom | 11.58 Ft x 10.33 Ft |
| Features | |||||
|---|---|---|---|---|---|
| Back lane | PVC window | Concrete | |||
| Other | Detached Garage(1) | Washer | |||
| Refrigerator | Stove | Dryer | |||
| Water Heater - Gas | None | ||||























