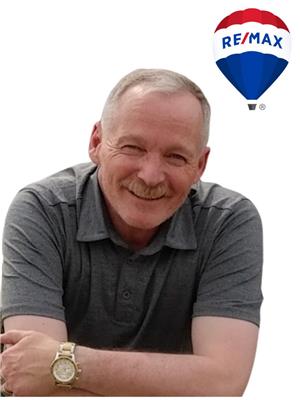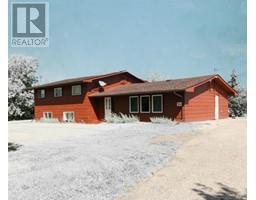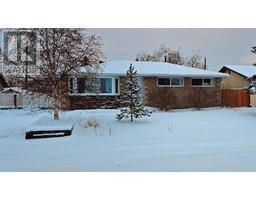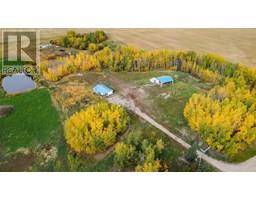4503 50 Street, Rycroft, Alberta, CA
Address: 4503 50 Street, Rycroft, Alberta
Summary Report Property
- MKT IDA2162161
- Building TypeHouse
- Property TypeSingle Family
- StatusBuy
- Added5 days ago
- Bedrooms3
- Bathrooms2
- Area1143 sq. ft.
- DirectionNo Data
- Added On09 Dec 2024
Property Overview
Who do you know in agriculture, retail, oil & gas, transportation or education? Let's get them here to Rycroft, Alberta, 68 km north of Grande Prairie and 8 km east of the Town of Spirit River where there's schools, hospital and shopping. Seasonal recreation options in the area are endless, from hunting to river boating or sledding to skating plus much more. Eye catching curb appeal bungalow with three beds and two baths is neat as a pin. Even 'neater' is the basement is framed! As we speak, electrical is being wired with drywall in place which will be added too, resulting in a five bed, three bath home! Rec room and new carbon fibre sauna to enjoy, plus laundry area, in basement. Step in from the attached double garage to west facing living room with three steps up to the dining area and kitchen. Handy access to the basement from the living room near the garage door access. Bathing enthusiasts rejoice with the primary bedroom having a tub as well as the main floor bath too! A couple more bedrooms on the main floor as well. Deck awaits through patio doors from the kitchen, overlooking the fenced backyard of this big 59'X119' lot. Note the versatile-use vinyl sided shed with its own deck. More about this Rycroft location: access to British Columbia opportunities with Dawson Creek an hour to the west, bustling town of Peace River 125km to the north and Eaglesham, Falher, Girouxville, McLennan communities only 45 minutes to an hour east. Historic Dunvegan bridge with its lovely sites and offerings only fifteen minutes to the north and that corridor brings traffic from Fairview to High Level. (id:51532)
Tags
| Property Summary |
|---|
| Building |
|---|
| Land |
|---|
| Level | Rooms | Dimensions |
|---|---|---|
| Basement | Laundry room | 9.33 Ft x 5.50 Ft |
| Storage | 9.25 Ft x 4.92 Ft | |
| Storage | 13.00 Ft x 9.25 Ft | |
| Storage | 8.33 Ft x 6.25 Ft | |
| Storage | 12.17 Ft x 9.08 Ft | |
| Storage | 24.67 Ft x 19.25 Ft | |
| Furnace | 17.17 Ft x 14.50 Ft | |
| Main level | 4pc Bathroom | 8.92 Ft x 4.92 Ft |
| 4pc Bathroom | 7.58 Ft x 5.00 Ft | |
| Bedroom | 12.50 Ft x 9.92 Ft | |
| Bedroom | 11.33 Ft x 8.83 Ft | |
| Dining room | 12.00 Ft x 9.67 Ft | |
| Kitchen | 13.00 Ft x 9.33 Ft | |
| Living room | 15.50 Ft x 13.33 Ft | |
| Primary Bedroom | 12.50 Ft x 12.42 Ft |
| Features | |||||
|---|---|---|---|---|---|
| Concrete | Attached Garage(2) | Refrigerator | |||
| Dishwasher | Stove | Washer & Dryer | |||
| None | |||||































