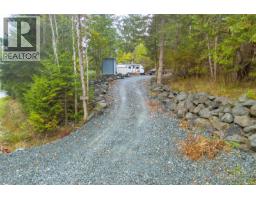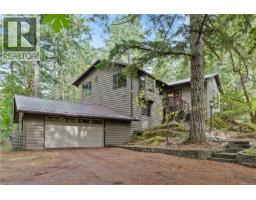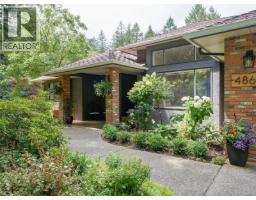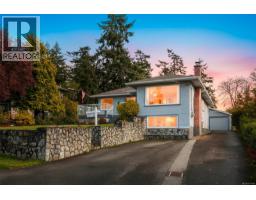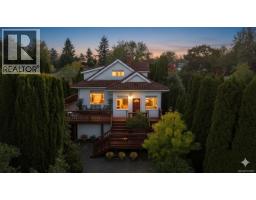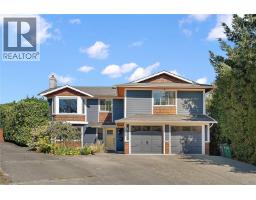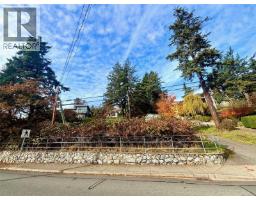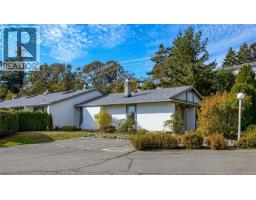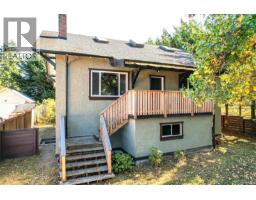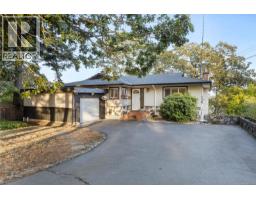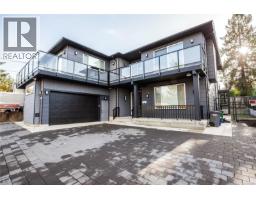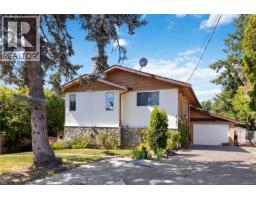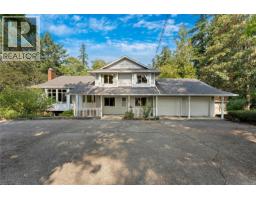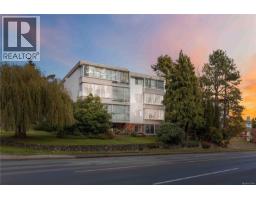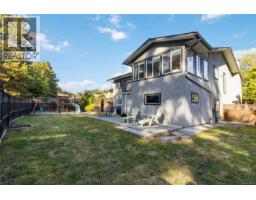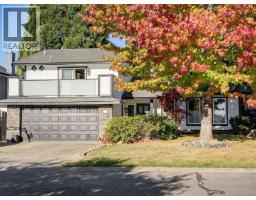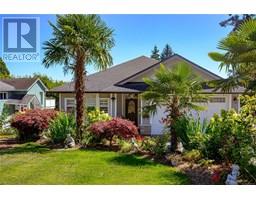104 1196 Clovelly Terr Maplewood, Saanich, British Columbia, CA
Address: 104 1196 Clovelly Terr, Saanich, British Columbia
Summary Report Property
- MKT ID1020491
- Building TypeRow / Townhouse
- Property TypeSingle Family
- StatusBuy
- Added6 days ago
- Bedrooms2
- Bathrooms3
- Area1227 sq. ft.
- DirectionNo Data
- Added On15 Nov 2025
Property Overview
This classic British Arts and Crafts mansion was converted into 12 townhouse-style homes in 2001. Set on a hilltop, the home offers a pleasant outlook with city, ocean, and Olympic Mountain views. Large windows bring in plenty of natural light, giving the space a bright and comfortable feel. The upper level features two bedrooms, including a primary with a full ensuite and walk-in closet, plus an additional bathroom and a laundry room. The main level has an open layout with a gas fireplace in the living room, and a balcony where you can enjoy the views.The property includes unique touches like the old greenhouse structure, a small fish pond, and well-kept gardens. A new roof and gutters were completed in 2025, adding great value and peace of mind. The strata is proactive and committed to maintaining the grounds and buildings.Tucked away in a quiet neighbourhood yet still close to downtown and all amenities, this home blends character, convenience, and a peaceful setting. (id:51532)
Tags
| Property Summary |
|---|
| Building |
|---|
| Level | Rooms | Dimensions |
|---|---|---|
| Second level | Bathroom | 3-Piece |
| Bedroom | 13 ft x 10 ft | |
| Ensuite | 3-Piece | |
| Primary Bedroom | 12 ft x 11 ft | |
| Main level | Balcony | 10 ft x 4 ft |
| Bathroom | 2-Piece | |
| Dining room | 9 ft x 8 ft | |
| Living room | 11 ft x 13 ft | |
| Kitchen | 7 ft x 14 ft | |
| Entrance | 14 ft x 9 ft |
| Features | |||||
|---|---|---|---|---|---|
| Cul-de-sac | Curb & gutter | Private setting | |||
| None | |||||













































