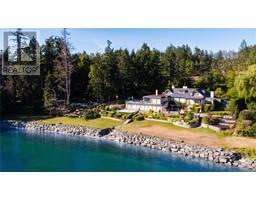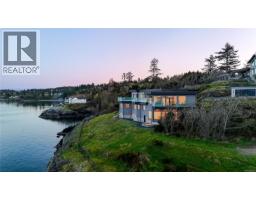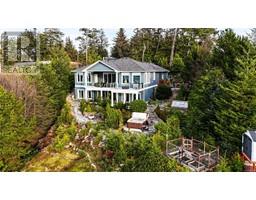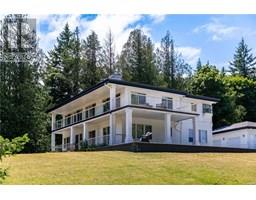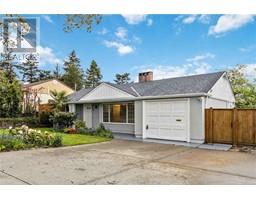104 2829 Arbutus Rd Wedgewood Estates, Saanich, British Columbia, CA
Address: 104 2829 Arbutus Rd, Saanich, British Columbia
Summary Report Property
- MKT ID991715
- Building TypeRow / Townhouse
- Property TypeSingle Family
- StatusBuy
- Added14 weeks ago
- Bedrooms3
- Bathrooms2
- Area2735 sq. ft.
- DirectionNo Data
- Added On13 Mar 2025
Property Overview
*OPEN HOUSE 1PM-3PM SATURDAY MARCH 15* EXCLUSIVE SPACIOUS TOWNHOME. Beautiful, end unit townhome with amazing ocean views private yard, decks & patios. Superlative indoor-outdoor living. With over 2700 sq ft, this West Coast style home is beautifully appointed featuring 3 bedrooms plus a den, 2 fireplaces, spacious foyer with 8-foot double entrance doors and an expanse of windows that capture the light and magnificent water views of the Haro Strait. The large kitchen overlooks your manicured yard & patio all enclosed by beautiful wrought iron fencing. Gorgeous primary bedroom with a large ensuite bath, walk-in closet and 2 balconies: one facing the garden, the other the ocean. THE premium unit in this highly desirable gated community. Enjoy the indoor pool, hot tub, sauna, tennis court all in desirable Ten Mile Pt. Close to UVic, Gyro Park, Cadboro Bay Village. With all of its amenities and refined beauty feels like Palm Springs living, very desirable neighborhood. Would be a great holding property, feels like a three-bedroom house only better with its Ocean Front Club House, tennis courts swimming pool. Private yard that the strata takes care of. No worries only luxury living. Would bring in a high rent. A unique offering in a first-class district. Very well run strata. (id:51532)
Tags
| Property Summary |
|---|
| Building |
|---|
| Level | Rooms | Dimensions |
|---|---|---|
| Second level | Balcony | 15'3 x 6'4 |
| Balcony | 24'1 x 5'11 | |
| Ensuite | 4-Piece | |
| Primary Bedroom | 17'4 x 16'3 | |
| Other | 8'9 x 6'9 | |
| Bathroom | 4-Piece | |
| Laundry room | 8'6 x 5'3 | |
| Bedroom | Measurements not available x 11 ft | |
| Bedroom | 19'4 x 14'1 | |
| Lower level | Storage | 20'7 x 10'10 |
| Main level | Porch | 16'2 x 7'11 |
| Patio | 18'7 x 6'11 | |
| Patio | 22'1 x 10'9 | |
| Patio | Measurements not available x 10 ft | |
| Kitchen | 17'5 x 13'8 | |
| Den | 14'1 x 12'1 | |
| Dining room | 15 ft x 12 ft | |
| Living room | 21'5 x 20'5 |
| Features | |||||
|---|---|---|---|---|---|
| Park setting | Private setting | Corner Site | |||
| Other | Marine Oriented | Gated community | |||
| Refrigerator | Stove | Washer | |||
| Dryer | None | ||||




















































