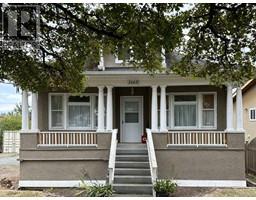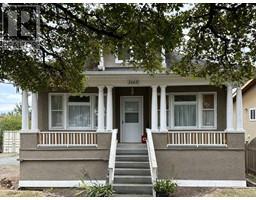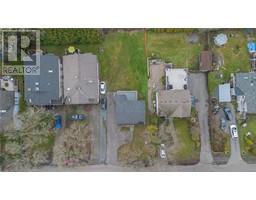16 4560 West Saanich Rd Royal Oak, Saanich, British Columbia, CA
Address: 16 4560 West Saanich Rd, Saanich, British Columbia
Summary Report Property
- MKT ID986264
- Building TypeRow / Townhouse
- Property TypeSingle Family
- StatusBuy
- Added6 days ago
- Bedrooms4
- Bathrooms4
- Area2069 sq. ft.
- DirectionNo Data
- Added On14 Feb 2025
Property Overview
*OPEN HOUSE SAT & SUN 11am-1PM*. Welcome to this spacious 4-bedroom, 4-bathroom townhome in the highly sought-after, family-friendly Royal Oak complex! Ideally located next to Royal Oak Middle School and within walking distance to Royal Oak Shopping Centre, Broadmead Village, Elk/Beaver Lake, Commonwealth Rec Centre, and scenic trails. Convenient access to all major bus routes adds to the appeal. The main floor features a bright living room with a cozy gas fireplace and access to a deck with southern exposure—ideal for enjoying peaceful outdoor moments. A dining room and well-appointed kitchen complete the space. Upstairs, discover 3 bedrooms and 2 bathrooms, including a primary suite with vaulted ceilings, a walk-in closet, and a 4-piece ensuite. The lower level offers a walk-out basement with a bonus family room/flex space, laundry, a full bathroom, and a spacious bedroom with direct outdoor access—perfect for guests or students. Parking is a breeze with both a garage and driveway. (id:51532)
Tags
| Property Summary |
|---|
| Building |
|---|
| Level | Rooms | Dimensions |
|---|---|---|
| Second level | Balcony | 9 ft x 5 ft |
| Bedroom | 9 ft x 12 ft | |
| Bedroom | 9 ft x 10 ft | |
| Primary Bedroom | 15 ft x 12 ft | |
| Ensuite | 4-Piece | |
| Bathroom | 4-Piece | |
| Lower level | Laundry room | 6 ft x 4 ft |
| Family room | 9 ft x 9 ft | |
| Family room | 12 ft x 14 ft | |
| Bathroom | 3-Piece | |
| Storage | 4 ft x 8 ft | |
| Other | 6 ft x 8 ft | |
| Bedroom | 18 ft x 12 ft | |
| Main level | Living room | 18 ft x 14 ft |
| Bathroom | 2-Piece | |
| Entrance | 12 ft x 4 ft | |
| Kitchen | 9 ft x 14 ft | |
| Dining room | 9 ft x 11 ft | |
| Mud room | 9 ft x 6 ft |
| Features | |||||
|---|---|---|---|---|---|
| Central location | Curb & gutter | Southern exposure | |||
| Other | None | ||||
















































