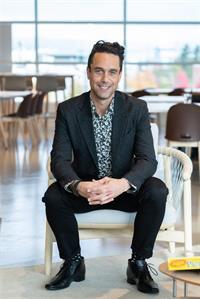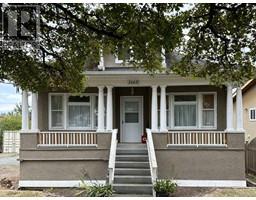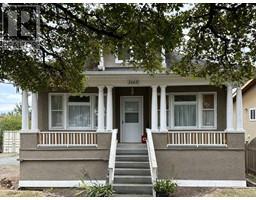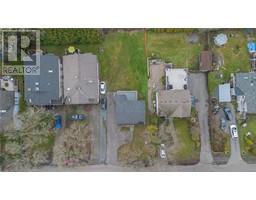522 Obed Ave Gorge, Saanich, British Columbia, CA
Address: 522 Obed Ave, Saanich, British Columbia
Summary Report Property
- MKT ID986487
- Building TypeHouse
- Property TypeSingle Family
- StatusBuy
- Added2 days ago
- Bedrooms5
- Bathrooms3
- Area2598 sq. ft.
- DirectionNo Data
- Added On18 Feb 2025
Property Overview
*OPEN HOUSE SAT 2-4 & MON 2-4* Every inch of this south facing 2,598 sq. ft. home has been renovated, offering a like-new experience. Ceilings to floors and wall to wall, every detail has been considered to transform this home into a modern masterpiece. The sun drenched living space & kitchen area offer a true haven of comfort and style. The primary bedroom features a walk-in closet and private ensuite, complemented by three additional bedrooms, a full bathroom, a cozy sitting area & the coveted guest room/office down on the main floor provides added flexibility for today’s work/life needs. A fully permitted legal suite, designed with soundproofing as a priority, is ideal for both tenants & homeowners seeking extra privacy & comfort. The fenced yard is perfect for kids and pets. Three blocks to Gorge Waterway, & close to great schools & popular shopping centres, this beautifully renovated 2nd owner Saanich family home is a rare find. All that's left to do but buy groceries & move in! (id:51532)
Tags
| Property Summary |
|---|
| Building |
|---|
| Level | Rooms | Dimensions |
|---|---|---|
| Second level | Laundry room | 7 ft x 6 ft |
| Primary Bedroom | 11 ft x 13 ft | |
| Balcony | 22 ft x 4 ft | |
| Living room | 14 ft x 16 ft | |
| Dining room | 9 ft x 16 ft | |
| Kitchen | 12 ft x 14 ft | |
| Sitting room | 10 ft x 9 ft | |
| Bedroom | 11 ft x 11 ft | |
| Bedroom | 10 ft x 11 ft | |
| Bathroom | 4-Piece | |
| Ensuite | 3-Piece | |
| Main level | Bedroom | 14 ft x 10 ft |
| Patio | 10 ft x 12 ft | |
| Entrance | 7 ft x 9 ft | |
| Storage | 3 ft x 9 ft | |
| Storage | 16 ft x 5 ft | |
| Other | Storage | 7 ft x 7 ft |
| Additional Accommodation | Primary Bedroom | 14 ft x 10 ft |
| Bathroom | X | |
| Other | 8 ft x 11 ft | |
| Kitchen | 14 ft x 9 ft | |
| Dining room | 14 ft x 5 ft | |
| Living room | 14 ft x 10 ft |
| Features | |||||
|---|---|---|---|---|---|
| Level lot | Private setting | Rectangular | |||
| Air Conditioned | Central air conditioning | Fully air conditioned | |||






























































