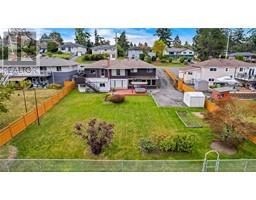301 76 Gorge Rd W Gorge, Saanich, British Columbia, CA
Address: 301 76 Gorge Rd W, Saanich, British Columbia
Summary Report Property
- MKT ID983679
- Building TypeApartment
- Property TypeSingle Family
- StatusBuy
- Added1 days ago
- Bedrooms2
- Bathrooms1
- Area770 sq. ft.
- DirectionNo Data
- Added On05 Jan 2025
Property Overview
A perfect blend of serene living & modern convenience in this private corner unit where natural light floods the space thru high ceilings & huge windows, enhancing the open floor plan that flows from the large kitchen with breakfast bar to easy dining, to the charming living room with cozy fireplace that invites relaxation & joy. Step outside to your private balcony on the quiet side of the building, perfect for enjoying your morning coffee or unwinding after a long day. Additional quality features include a carefully curated color palette, the in-suite laundry, new lighting & heating fixtures, gated parking lot with ample guest parking. Ideally situated close to Tillicum Mall & Uptown Center, you’re just moments away from a beautiful walk to Downtown or Gorge park or Golf. Outdoor enthusiasts will appreciate the proximity to scenic walking trails, as well as swimming & kayaking, so close they bring adventure right at your doorstep. Experience stylish living in a vibrant community that has it all—this charming condo is ready to welcome you home! (id:51532)
Tags
| Property Summary |
|---|
| Building |
|---|
| Level | Rooms | Dimensions |
|---|---|---|
| Main level | Bedroom | 11' x 9' |
| Bathroom | 4-Piece | |
| Primary Bedroom | 13' x 10' | |
| Kitchen | 11' x 7' | |
| Dining room | 10' x 7' | |
| Living room | 13' x 10' | |
| Entrance | 13' x 4' |
| Features | |||||
|---|---|---|---|---|---|
| Curb & gutter | Level lot | Wooded area | |||
| Other | None | ||||

























































